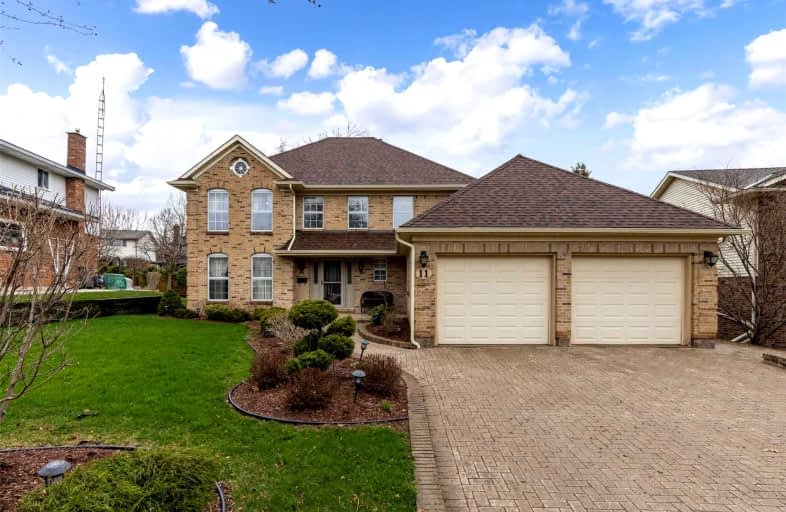
École élémentaire Nouvel Horizon
Elementary: Public
1.40 km
A K Wigg Public School
Elementary: Public
1.11 km
Alexander Kuska KSG Catholic Elementary School
Elementary: Catholic
1.95 km
Glynn A Green Public School
Elementary: Public
1.39 km
St Alexander Catholic Elementary School
Elementary: Catholic
2.17 km
Gordon Public School
Elementary: Public
2.83 km
École secondaire Confédération
Secondary: Public
6.96 km
Eastdale Secondary School
Secondary: Public
7.06 km
ÉSC Jean-Vanier
Secondary: Catholic
5.10 km
Centennial Secondary School
Secondary: Public
3.27 km
E L Crossley Secondary School
Secondary: Public
2.62 km
Notre Dame College School
Secondary: Catholic
4.76 km













