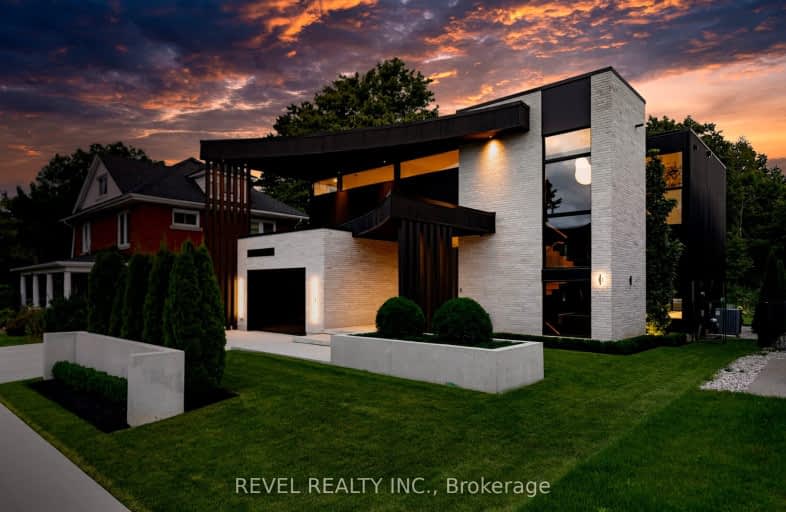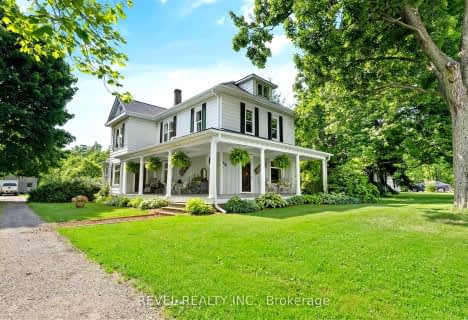Car-Dependent
- Most errands require a car.
Somewhat Bikeable
- Most errands require a car.

Wellington Heights Public School
Elementary: PublicSt Ann Catholic Elementary School
Elementary: CatholicPelham Centre Public School
Elementary: PublicA K Wigg Public School
Elementary: PublicGlynn A Green Public School
Elementary: PublicSt Alexander Catholic Elementary School
Elementary: CatholicÉcole secondaire Confédération
Secondary: PublicEastdale Secondary School
Secondary: PublicÉSC Jean-Vanier
Secondary: CatholicCentennial Secondary School
Secondary: PublicE L Crossley Secondary School
Secondary: PublicNotre Dame College School
Secondary: Catholic-
The Broken Gavel
785 Canboro Road, Fenwick, ON L0S 0.88km -
Cured Charcuterie & Cocktails
1161 S Pelham Road, Fonthill, ON L3C 6Z9 5.38km -
Butcher and Banker
1440 Pelham Street, Fonthill, ON L0S 1E0 5.56km
-
Nature's Corner
302 Canboro Rd, Ridgeville, ON L0S 1M0 3.35km -
The Travel Cafe
1501 Pelham Street, Fonthill, ON L0S 1E3 5.62km -
McDonald's
124 Highway 20 E, Fonthill, ON L0S 1E6 6.33km
-
X Fitness
44 Division Street, Welland, ON L3B 3Z6 9.25km -
Planet Fitness
835 Ontario Road, Welland, ON L3B 5V6 10.79km -
Body Shop Athletic Training and Fitness Centre
173 St. Paul Crescent, St. Catharines, ON L2S 1N4 15.4km
-
Zehrs
821 Niagara Street N, Welland, ON L3C 1M4 8.2km -
Rexall Drug Store
399 King Street, Welland, ON L3B 3K4 9.54km -
Welland Medical Pharmacy
570 King Street, Welland, ON L3B 3L2 9.91km
-
Grill on Canboro
794 Canboro Road, Pelham, ON L0S 1C0 0.96km -
The Fenwick Pie
1410 Balfour Street, Pelham, ON L0S 1C0 1.45km -
Nature's Corner
302 Canboro Rd, Ridgeville, ON L0S 1M0 3.35km
-
Seaway Mall
800 Niagara Street, Welland, ON L3C 1M3 8.35km -
Pendale Plaza
210 Glendale Ave, St. Catharines, ON L2T 2K5 15.29km -
Glenridge Plaza
236 Glenridge Avenue, St. Catharines, ON L2T 3J9 15.36km
-
Sobeys
609 South Pelham Road, Welland, ON L3C 3C7 5.88km -
Sobeys
110 Highway 20 E, Pelham, ON L0S 1E0 6.16km -
Food Basics
130 Highway 20 E, Fonthill, ON L0S 1E0 6.17km
-
LCBO
102 Primeway Drive, Welland, ON L3B 0A1 10.15km -
LCBO
7481 Oakwood Drive, Niagara Falls, ON 19.2km -
LCBO
5389 Ferry Street, Niagara Falls, ON L2G 1R9 22.73km
-
Camo Gas Repair
457 Fitch Street, Welland, ON L3C 4W7 7km -
Northend Mobility
301 Aqueduct Street, Welland, ON L3C 1C9 8.64km -
Stella's Regional Fireplace Specialists
118 Dunkirk Road, St Catharines, ON L2P 3H5 19.02km
-
Cineplex Odeon Welland Cinemas
800 Niagara Street, Seaway Mall, Welland, ON L3C 5Z4 8.37km -
Can View Drive-In
1956 Highway 20, Fonthill, ON L0S 1E0 10.59km -
Landmark Cinemas
221 Glendale Avenue, St Catharines, ON L2T 2K9 15.7km
-
Welland Public Libray-Main Branch
50 The Boardwalk, Welland, ON L3B 6J1 9.2km -
Niagara Falls Public Library
4848 Victoria Avenue, Niagara Falls, ON L2E 4C5 24.07km -
Libraries
4848 Victoria Avenue, Niagara Falls, ON L2E 4C5 24.1km
-
Welland County General Hospital
65 3rd St, Welland, ON L3B 9.86km -
Primary Care Niagara
800 Niagara Street N, Suite G1, Welland, ON L3C 5Z4 8.32km -
LifeLabs
477 King St, Ste 103, Welland, ON L3B 3K4 9.6km
-
Fonthill Dog Park
Pelham ON 2.39km -
Marlene Stewart Streit Park
Fonthill ON 5.58km -
Ball's Falls Conservation Area
250 Thorold Rd, Welland ON L3C 3W2 7.23km
-
TD Canada Trust Branch and ATM
1439 Pelham St, Fonthill ON L0S 1E0 5.6km -
RBC, Fonthill
35 Hwy 20 E, Fonthill ON L0S 1E0 5.99km -
Scotiabank
Chelwood Gate Plaza Chelwood Plaza, Welland ON L3C 1L6 6.65km





