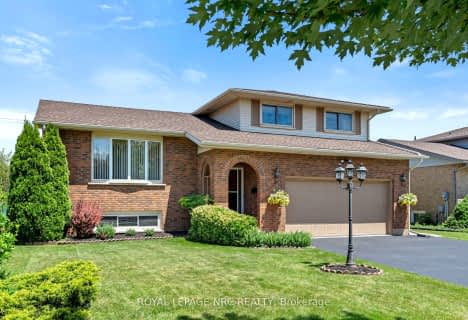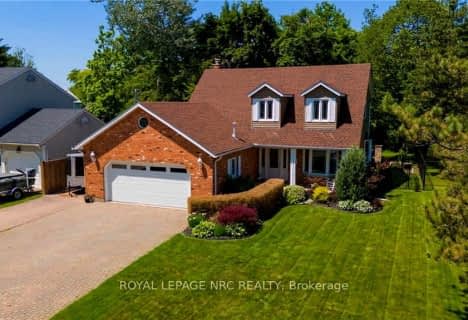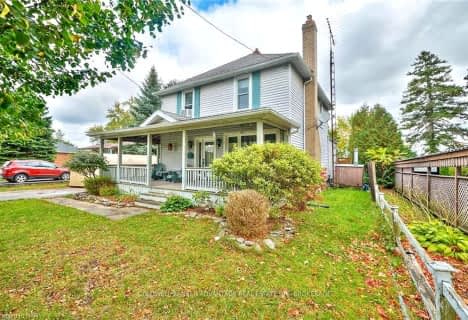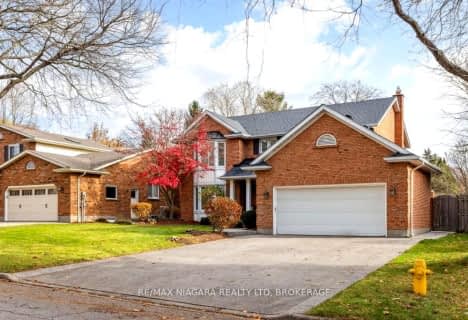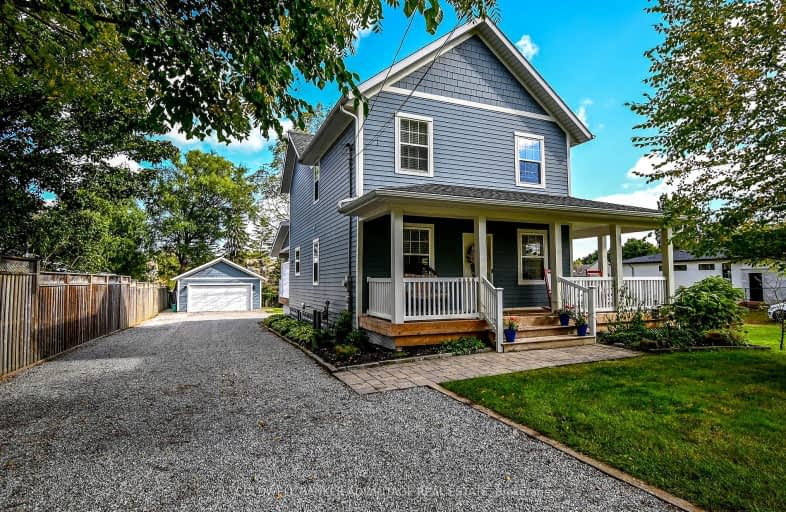
Car-Dependent
- Most errands require a car.
Somewhat Bikeable
- Most errands require a car.

École élémentaire Nouvel Horizon
Elementary: PublicQuaker Road Public School
Elementary: PublicA K Wigg Public School
Elementary: PublicAlexander Kuska KSG Catholic Elementary School
Elementary: CatholicGlynn A Green Public School
Elementary: PublicSt Alexander Catholic Elementary School
Elementary: CatholicÉcole secondaire Confédération
Secondary: PublicEastdale Secondary School
Secondary: PublicÉSC Jean-Vanier
Secondary: CatholicCentennial Secondary School
Secondary: PublicE L Crossley Secondary School
Secondary: PublicNotre Dame College School
Secondary: Catholic-
hatter Park
Welland ON 2.77km -
Recerational Canal
Welland ON 4.32km -
Merritt Island
Welland ON 4.98km
-
TD Bank Financial Group
1439 Pelham St, Fonthill ON L0S 1E0 1.53km -
TD Canada Trust ATM
1439 Pelham St, Fonthill ON L0S 1E0 1.54km -
PenFinancial Credit Union
130 Hwy 20, Fonthill ON L0S 1E6 2.22km
- — bath
- — bed
2523 PORT ROBINSON Road, Thorold, Ontario • L3B 5N5 • 562 - Hurricane/Merrittville
- 4 bath
- 4 bed
- 1500 sqft
55 Foresthill Crescent, Pelham, Ontario • L0S 1E1 • 662 - Fonthill







