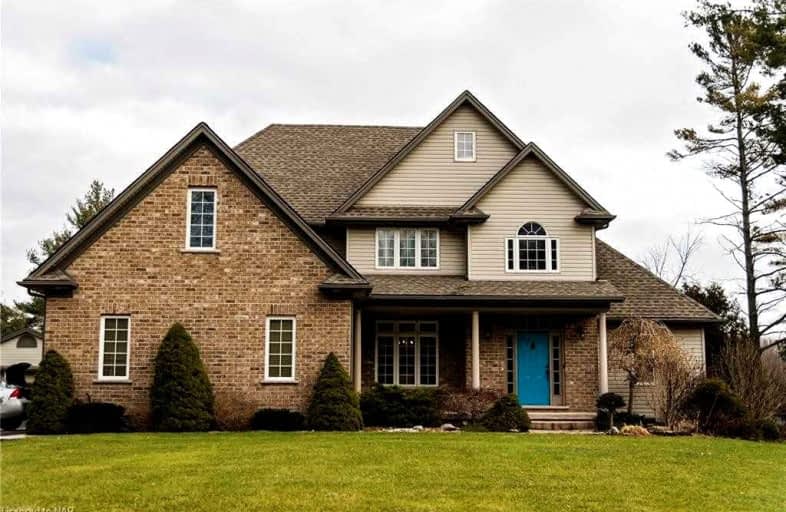
École élémentaire Nouvel Horizon
Elementary: Public
1.35 km
Quaker Road Public School
Elementary: Public
1.39 km
A K Wigg Public School
Elementary: Public
2.05 km
Alexander Kuska KSG Catholic Elementary School
Elementary: Catholic
1.44 km
Glynn A Green Public School
Elementary: Public
1.44 km
St Alexander Catholic Elementary School
Elementary: Catholic
1.80 km
École secondaire Confédération
Secondary: Public
6.07 km
Eastdale Secondary School
Secondary: Public
6.22 km
ÉSC Jean-Vanier
Secondary: Catholic
3.83 km
Centennial Secondary School
Secondary: Public
3.09 km
E L Crossley Secondary School
Secondary: Public
4.02 km
Notre Dame College School
Secondary: Catholic
4.03 km






