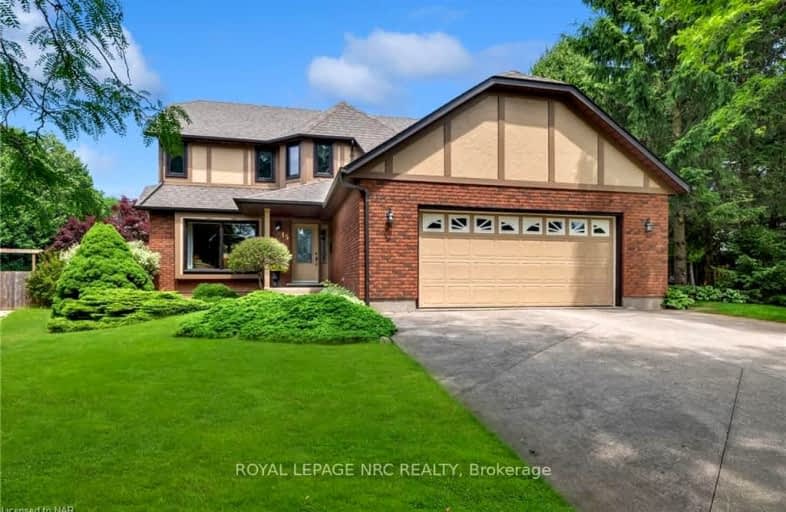
3D Walkthrough
Car-Dependent
- Almost all errands require a car.
4
/100
Somewhat Bikeable
- Most errands require a car.
31
/100

École élémentaire Nouvel Horizon
Elementary: Public
1.83 km
A K Wigg Public School
Elementary: Public
0.84 km
Alexander Kuska KSG Catholic Elementary School
Elementary: Catholic
2.38 km
Glynn A Green Public School
Elementary: Public
1.35 km
St Alexander Catholic Elementary School
Elementary: Catholic
2.09 km
Gordon Public School
Elementary: Public
3.21 km
École secondaire Confédération
Secondary: Public
7.40 km
Eastdale Secondary School
Secondary: Public
7.49 km
ÉSC Jean-Vanier
Secondary: Catholic
5.52 km
Centennial Secondary School
Secondary: Public
3.69 km
E L Crossley Secondary School
Secondary: Public
2.19 km
Notre Dame College School
Secondary: Catholic
5.19 km
-
Chippawa Park
1st Ave (Laughlin Ave), Welland ON 4.95km -
Merritt Island
Welland ON 5.58km -
Skating Park
Welland ON 6.53km
-
HSBC ATM
1401 Pelham St, Fonthill ON L0S 1E0 1.59km -
RBC Royal Bank
35 Hwy 20 E, Fonthill ON L0S 1E0 2.18km -
RBC, Fonthill
35 Hwy 20 E, Fonthill ON L0S 1E0 2.18km













