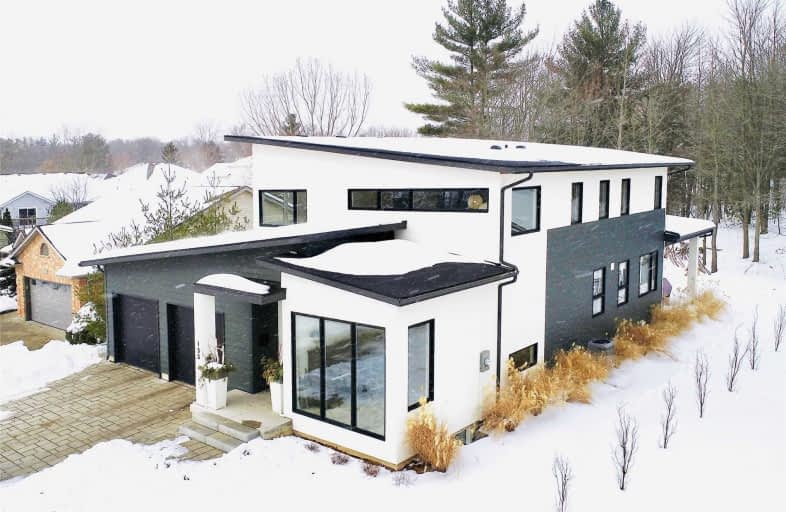
Video Tour

École élémentaire Nouvel Horizon
Elementary: Public
1.54 km
A K Wigg Public School
Elementary: Public
1.86 km
Alexander Kuska KSG Catholic Elementary School
Elementary: Catholic
2.07 km
Glynn A Green Public School
Elementary: Public
2.24 km
St Alexander Catholic Elementary School
Elementary: Catholic
3.01 km
Gordon Public School
Elementary: Public
2.32 km
École secondaire Confédération
Secondary: Public
6.81 km
Eastdale Secondary School
Secondary: Public
6.89 km
ÉSC Jean-Vanier
Secondary: Catholic
5.20 km
Centennial Secondary School
Secondary: Public
2.97 km
E L Crossley Secondary School
Secondary: Public
2.89 km
Notre Dame College School
Secondary: Catholic
4.60 km










