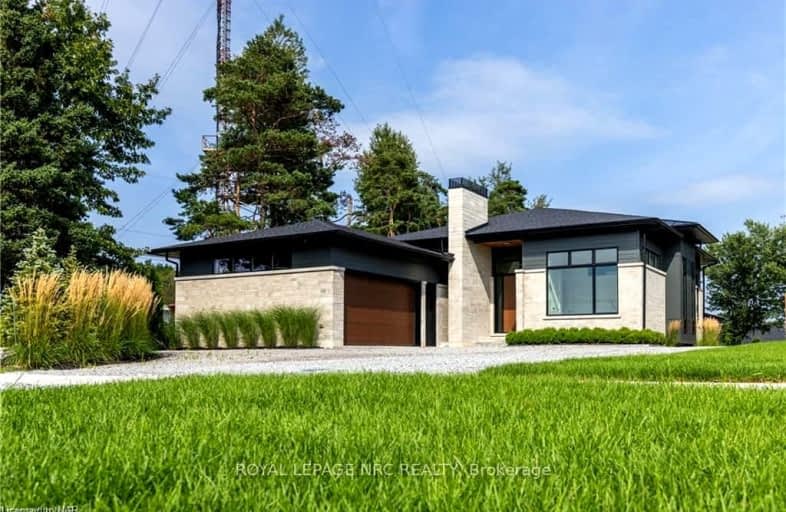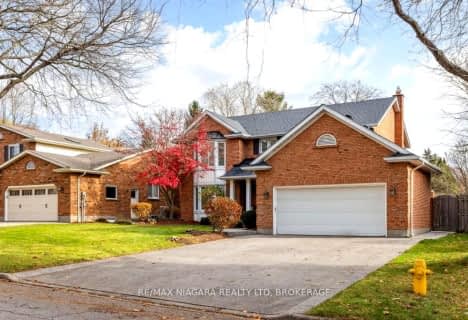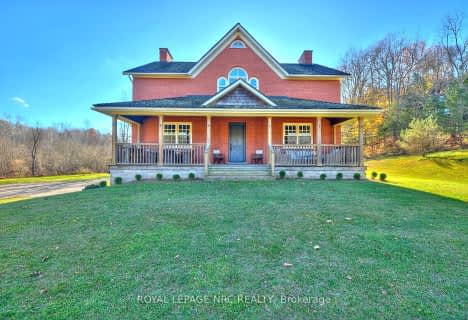Car-Dependent
- Almost all errands require a car.
Somewhat Bikeable
- Almost all errands require a car.

Pelham Centre Public School
Elementary: PublicÉcole élémentaire Nouvel Horizon
Elementary: PublicA K Wigg Public School
Elementary: PublicAlexander Kuska KSG Catholic Elementary School
Elementary: CatholicGlynn A Green Public School
Elementary: PublicSt Alexander Catholic Elementary School
Elementary: CatholicÉcole secondaire Confédération
Secondary: PublicDSBN Academy
Secondary: PublicÉSC Jean-Vanier
Secondary: CatholicCentennial Secondary School
Secondary: PublicE L Crossley Secondary School
Secondary: PublicNotre Dame College School
Secondary: Catholic-
Carborundrum Centennial Park
Niagara Falls, NY 14094 19.79km -
Niagara Falls Water Falls
Niagara Falls State Park, Prospect Point, Niagara Falls, New York, Niagara Falls , 14302, United States, Niagara Falls, NY 14302 19.99km -
Schoellkopf Park
Portage Rd (btwen Walnut & Pine), Niagara Falls, NY 14301 21.03km
-
BMO Bank of Montreal
110 Hwy 20, Fonthill ON L0S 1E0 1.82km -
TD Bank
845 Niagara St, Welland ON L3C 1M4 5.47km -
TD Bank Financial Group
845 Niagara St, Welland ON L3C 1M4 5.47km
- 4 bath
- 4 bed
- 3500 sqft
2877 Mcsherry Lane, Pelham, Ontario • L0S 1E6 • 663 - North Pelham













