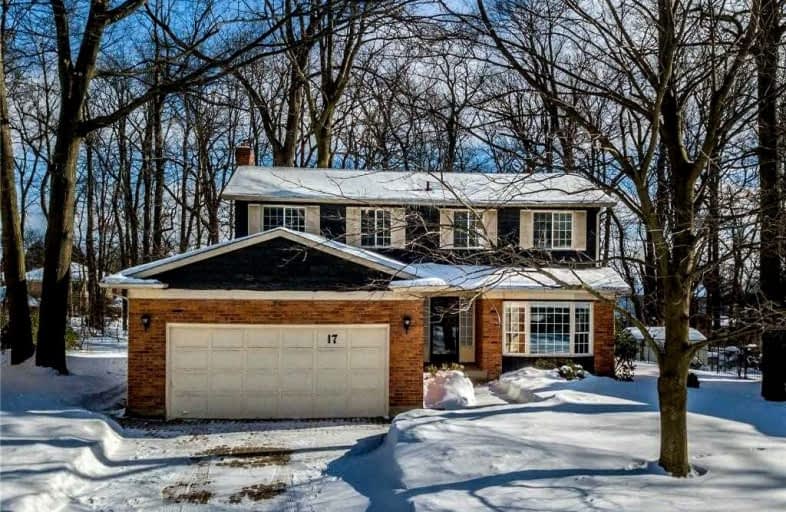
École élémentaire Nouvel Horizon
Elementary: Public
1.60 km
A K Wigg Public School
Elementary: Public
0.75 km
Alexander Kuska KSG Catholic Elementary School
Elementary: Catholic
2.12 km
Glynn A Green Public School
Elementary: Public
1.03 km
St Alexander Catholic Elementary School
Elementary: Catholic
1.80 km
Gordon Public School
Elementary: Public
3.17 km
École secondaire Confédération
Secondary: Public
7.17 km
Eastdale Secondary School
Secondary: Public
7.28 km
ÉSC Jean-Vanier
Secondary: Catholic
5.21 km
Centennial Secondary School
Secondary: Public
3.55 km
E L Crossley Secondary School
Secondary: Public
2.46 km
Notre Dame College School
Secondary: Catholic
4.98 km














