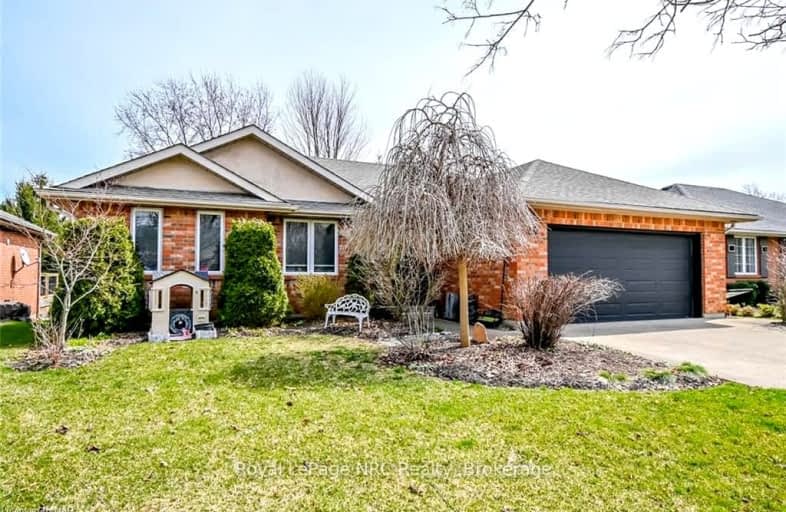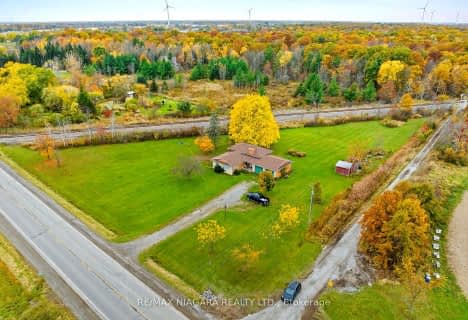Car-Dependent
- Most errands require a car.
30
/100
Somewhat Bikeable
- Most errands require a car.
42
/100

Wellington Heights Public School
Elementary: Public
0.14 km
St Ann Catholic Elementary School
Elementary: Catholic
1.05 km
Pelham Centre Public School
Elementary: Public
2.03 km
A K Wigg Public School
Elementary: Public
5.06 km
Glynn A Green Public School
Elementary: Public
5.84 km
St Alexander Catholic Elementary School
Elementary: Catholic
6.28 km
École secondaire Confédération
Secondary: Public
11.49 km
Eastdale Secondary School
Secondary: Public
11.52 km
ÉSC Jean-Vanier
Secondary: Catholic
10.08 km
Centennial Secondary School
Secondary: Public
7.63 km
E L Crossley Secondary School
Secondary: Public
3.35 km
Notre Dame College School
Secondary: Catholic
9.33 km
-
Fonthill Dog Park
Pelham ON 2.65km -
Peace Park
Fonthill ON L0S 1E0 6km -
Ball's Falls Conservation Area
250 Thorold Rd, Welland ON L3C 3W2 7.52km
-
TD Bank Financial Group
1439 Pelham St, Fonthill ON L0S 1E0 5.92km -
TD Canada Trust ATM
1439 Pelham St, Fonthill ON L0S 1E0 5.93km -
CIBC
1461 Pelham Plhm (at Highway 20), Fonthill ON L0S 1E0 5.94km
$
$699,900
- 2 bath
- 3 bed
- 2000 sqft
1248 Regional Road 24 Road, West Lincoln, Ontario • L0S 1C0 • West Lincoln




