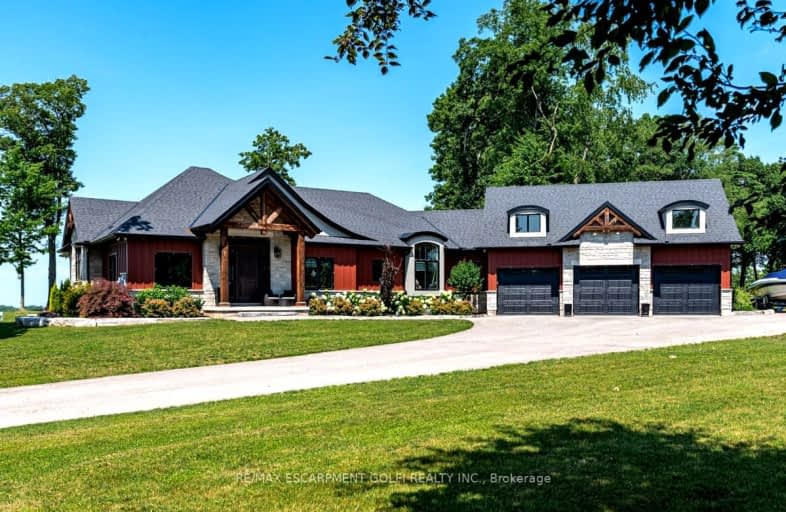
Car-Dependent
- Almost all errands require a car.
Somewhat Bikeable
- Most errands require a car.

Wellington Heights Public School
Elementary: PublicSt Ann Catholic Elementary School
Elementary: CatholicPelham Centre Public School
Elementary: PublicA K Wigg Public School
Elementary: PublicGlynn A Green Public School
Elementary: PublicSt Alexander Catholic Elementary School
Elementary: CatholicÉcole secondaire Confédération
Secondary: PublicDSBN Academy
Secondary: PublicÉSC Jean-Vanier
Secondary: CatholicCentennial Secondary School
Secondary: PublicE L Crossley Secondary School
Secondary: PublicNotre Dame College School
Secondary: Catholic-
Chippawa Park
1st Ave (Laughlin Ave), Welland ON 8.55km -
Merritt Island
Welland ON 9.34km -
Skating Park
Welland ON 9.98km
-
HSBC ATM
1401 Pelham St, Fonthill ON L0S 1E0 4.53km -
RBC, Fonthill
35 Hwy 20 E, Fonthill ON L0S 1E0 4.85km -
RBC Royal Bank
35 Hwy 20 E, Fonthill ON L0S 1E0 4.85km











