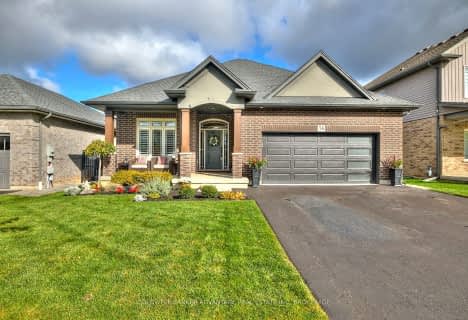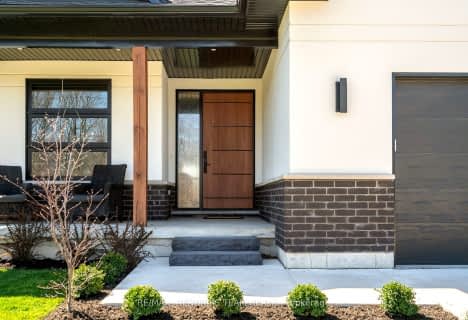
École élémentaire Nouvel Horizon
Elementary: Public
2.27 km
Quaker Road Public School
Elementary: Public
2.38 km
A K Wigg Public School
Elementary: Public
1.83 km
Alexander Kuska KSG Catholic Elementary School
Elementary: Catholic
2.45 km
Glynn A Green Public School
Elementary: Public
1.05 km
St Alexander Catholic Elementary School
Elementary: Catholic
0.94 km
École secondaire Confédération
Secondary: Public
6.99 km
Eastdale Secondary School
Secondary: Public
7.15 km
ÉSC Jean-Vanier
Secondary: Catholic
4.65 km
Centennial Secondary School
Secondary: Public
4.12 km
E L Crossley Secondary School
Secondary: Public
3.72 km
Notre Dame College School
Secondary: Catholic
5.02 km












