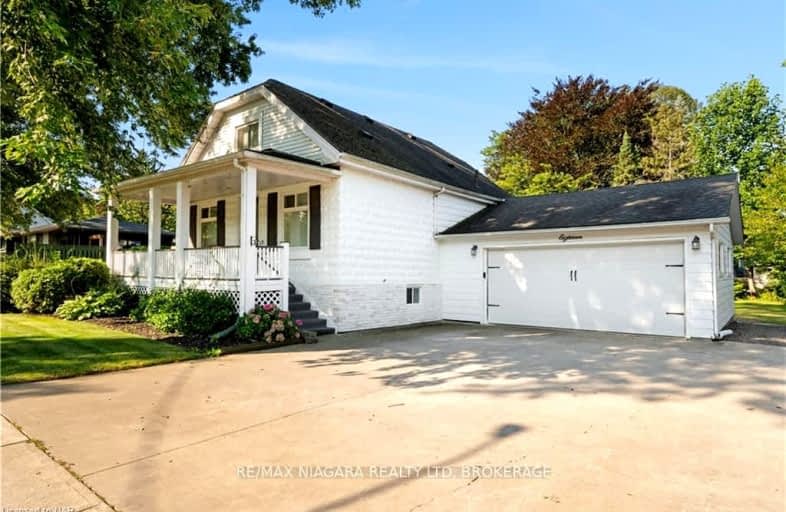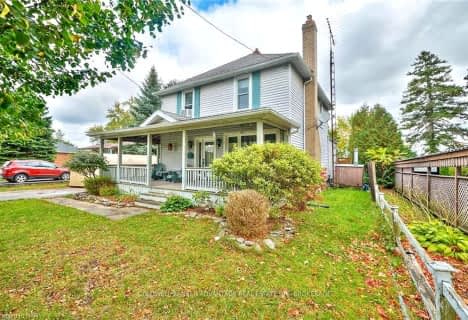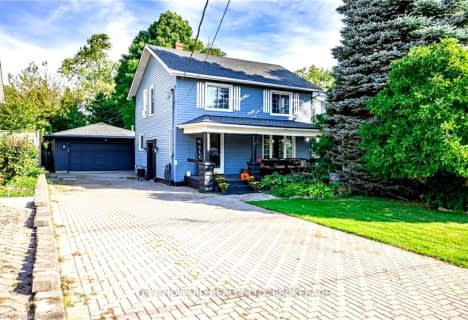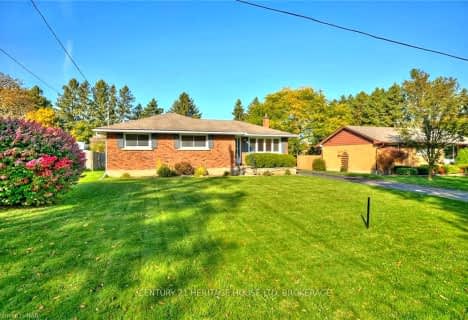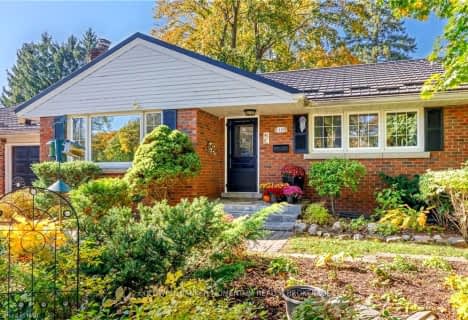Somewhat Walkable
- Some errands can be accomplished on foot.
68
/100
Somewhat Bikeable
- Most errands require a car.
49
/100

École élémentaire Nouvel Horizon
Elementary: Public
3.14 km
Quaker Road Public School
Elementary: Public
3.59 km
A K Wigg Public School
Elementary: Public
1.45 km
Alexander Kuska KSG Catholic Elementary School
Elementary: Catholic
3.48 km
Glynn A Green Public School
Elementary: Public
1.05 km
St Alexander Catholic Elementary School
Elementary: Catholic
0.40 km
École secondaire Confédération
Secondary: Public
8.27 km
Eastdale Secondary School
Secondary: Public
8.42 km
ÉSC Jean-Vanier
Secondary: Catholic
5.97 km
Centennial Secondary School
Secondary: Public
5.13 km
E L Crossley Secondary School
Secondary: Public
2.81 km
Notre Dame College School
Secondary: Catholic
6.22 km
-
Port Robinson Park
Thorold ON 6.58km -
Centennial Park
Church St, Pelham ON 6.93km -
Guerrilla Park
21 W Main St, Welland ON 6.97km
-
BMO Bank of Montreal
110 Hwy 20, Fonthill ON L0S 1E0 0.54km -
TD Bank
845 Niagara St, Welland ON L3C 1M4 4.42km -
TD Bank Financial Group
845 Niagara St, Welland ON L3C 1M4 4.42km
