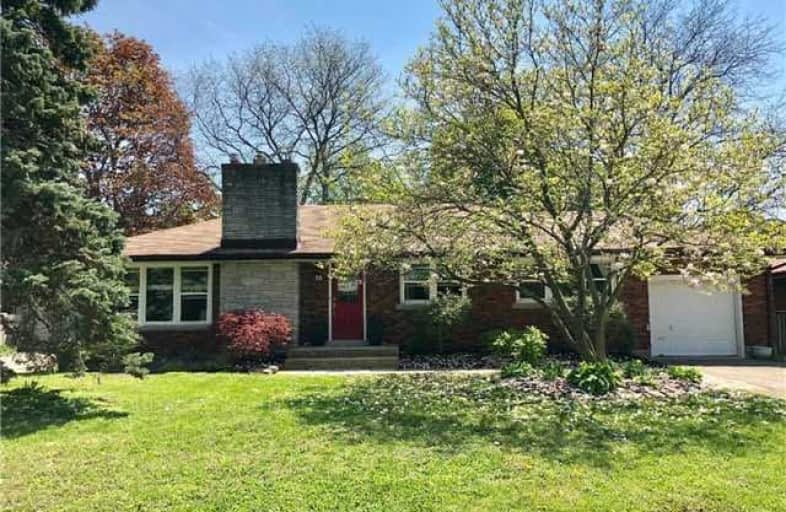
École élémentaire Nouvel Horizon
Elementary: Public
2.50 km
Quaker Road Public School
Elementary: Public
3.33 km
A K Wigg Public School
Elementary: Public
0.26 km
Alexander Kuska KSG Catholic Elementary School
Elementary: Catholic
2.97 km
Glynn A Green Public School
Elementary: Public
0.73 km
St Alexander Catholic Elementary School
Elementary: Catholic
1.19 km
École secondaire Confédération
Secondary: Public
7.99 km
Eastdale Secondary School
Secondary: Public
8.12 km
ÉSC Jean-Vanier
Secondary: Catholic
5.90 km
Centennial Secondary School
Secondary: Public
4.50 km
E L Crossley Secondary School
Secondary: Public
1.97 km
Notre Dame College School
Secondary: Catholic
5.84 km




