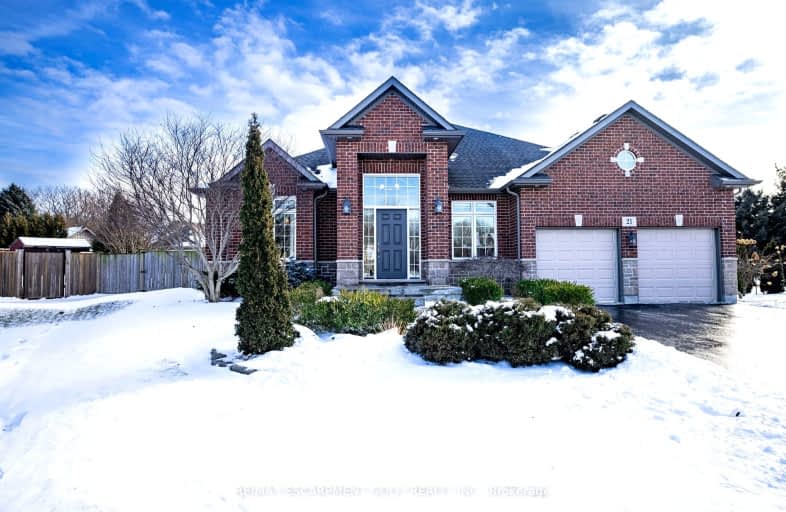
3D Walkthrough
Car-Dependent
- Almost all errands require a car.
11
/100
Somewhat Bikeable
- Most errands require a car.
34
/100

Wellington Heights Public School
Elementary: Public
0.40 km
St Ann Catholic Elementary School
Elementary: Catholic
1.30 km
Pelham Centre Public School
Elementary: Public
1.90 km
A K Wigg Public School
Elementary: Public
4.89 km
Glynn A Green Public School
Elementary: Public
5.67 km
St Alexander Catholic Elementary School
Elementary: Catholic
6.08 km
École secondaire Confédération
Secondary: Public
11.46 km
Eastdale Secondary School
Secondary: Public
11.50 km
ÉSC Jean-Vanier
Secondary: Catholic
10.00 km
Centennial Secondary School
Secondary: Public
7.59 km
E L Crossley Secondary School
Secondary: Public
3.14 km
Notre Dame College School
Secondary: Catholic
9.29 km
-
Peace Park
Fonthill ON L0S 1E0 5.81km -
Chippawa Park
1st Ave (Laughlin Ave), Welland ON 8.62km -
Hooker Street Park
Welland ON 9.22km
-
RBC Royal Bank
795 Canboro Rd, Fenwick ON L0S 1C0 0.89km -
CoinFlip Bitcoin ATM
1376 Haist St, Pelham ON L0S 1E0 4.83km -
HSBC ATM
1401 Pelham St, Fonthill ON L0S 1E0 5.69km



