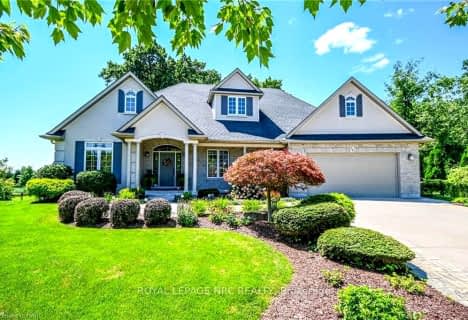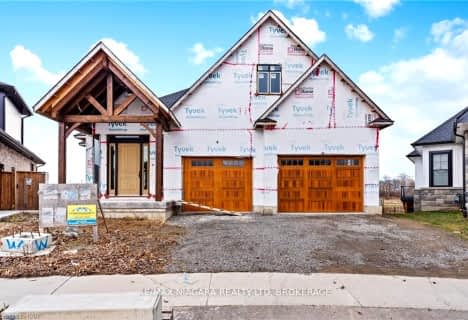
Pelham Centre Public School
Elementary: Public
2.28 km
École élémentaire Nouvel Horizon
Elementary: Public
2.54 km
A K Wigg Public School
Elementary: Public
0.84 km
Alexander Kuska KSG Catholic Elementary School
Elementary: Catholic
3.08 km
Glynn A Green Public School
Elementary: Public
1.60 km
St Alexander Catholic Elementary School
Elementary: Catholic
2.19 km
École secondaire Confédération
Secondary: Public
8.10 km
Eastdale Secondary School
Secondary: Public
8.20 km
ÉSC Jean-Vanier
Secondary: Catholic
6.21 km
Centennial Secondary School
Secondary: Public
4.37 km
E L Crossley Secondary School
Secondary: Public
1.48 km
Notre Dame College School
Secondary: Catholic
5.89 km









