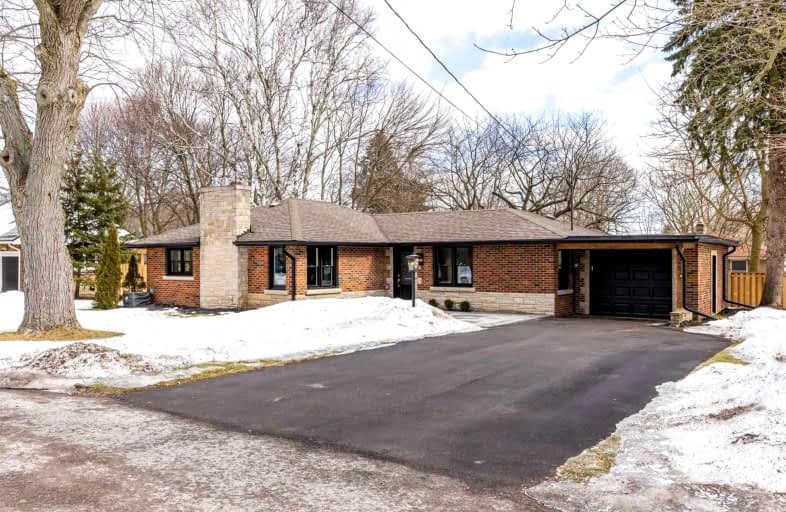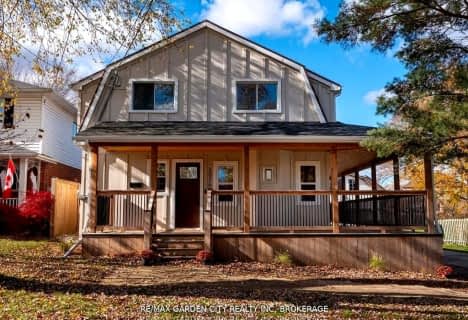
Pelham Centre Public School
Elementary: PublicÉcole élémentaire Nouvel Horizon
Elementary: PublicA K Wigg Public School
Elementary: PublicAlexander Kuska KSG Catholic Elementary School
Elementary: CatholicGlynn A Green Public School
Elementary: PublicSt Alexander Catholic Elementary School
Elementary: CatholicÉcole secondaire Confédération
Secondary: PublicEastdale Secondary School
Secondary: PublicÉSC Jean-Vanier
Secondary: CatholicCentennial Secondary School
Secondary: PublicE L Crossley Secondary School
Secondary: PublicNotre Dame College School
Secondary: Catholic-
Sobeys Fonthill
110 Highway 20 East, Fonthill 0.17km -
Food Basics
130 Highway 20 East, Fonthill 1.64km -
Apple Works
1717 Rice Road, Fonthill 2.02km
-
The Beer Store
20 Highway 20 East, Fonthill 0.87km -
LCBO
114 Highway 20 East, Fonthill 1.3km -
The Wine Shop
821 Niagara Street, Welland 4.6km
-
Tim Hortons
151 Highway 20 West, Fonthill 0.2km -
Mossimo's Pizza & Subs
164 Regional Road 20, Fonthill 0.31km -
Tasty Thai
1376 Haist Street, Fonthill 0.39km
-
Tim Hortons
151 Highway 20 West, Fonthill 0.2km -
Font Coffee Bar
160 Highway 20 West, Fonthill 0.27km -
Gelato Village
1417 Pelham Street, Fonthill 0.7km
-
CIBC Branch with ATM
1461 Pelham Street, Fonthill 0.7km -
Meridian Credit Union
1401 Pelham Street, Fonthill 0.74km -
RBC Royal Bank
33-35 Highway 20 East, Pelham 1.05km
-
Esso
151 Regional Road 20, Fonthill 0.19km -
BB Pelham Petroleum gas station
151 Highway 20 East, Fonthill 1.67km -
Petro-Canada
1809 Merrittville Highway, Fonthill 3.88km
-
Allison Kares Education Inc
160 Highway 20 West, Fonthill 0.27km -
Movement Unlimited Inc.
160 Highway 20 West Unit 4-6, Fonthill 0.27km -
Fonthill Fitness
1440 Pelham Street, Fonthill 0.66km
-
Lookout Park
Philmori and, Marlene Stewart Drive, Fonthill 0.47km -
Marlene Stewart Streit Park
Pelham 0.52km -
Lathrop Nature Preserve
1590, Pelham 0.55km
-
Pelham Public Library Fonthill branch
43 Pelham Town Square, Fonthill 0.89km -
ncLibraries + Learning Commons
100 Niagara College Boulevard, Welland 4.11km -
Welland Public Library - Seaway Mall Branch
800 Niagara Street, Welland 4.99km
-
Fonthill Health Centre
130 Highway 20 East, Fonthill 1.46km -
Family Health Centre
Pelham 1.74km -
Niagara Foot Care Clinic & Orthotic Centre
200 Fitch Street Unit 11, Welland 5.92km
-
Boggio Fonthill Pharmacy
155 Highway 20 West, Fonthill 0.22km -
Shoppers Drug Mart
20 Highway 20 East, Fonthill 0.92km -
Family Health Pharmacy Pelham - PharmaChoice
130 Highway 20 East A6, Fonthill 1.61km
-
Fonthill Shopping Centre
Canada, 20 Regional Road 20, Fonthill 0.9km -
Fonthill Marketplace
130 Highway 20 East, Fonthill 1.54km -
Northtown Plaza
Welland 4.93km
-
Cineplex Odeon Seaway Mall Cinemas
800 Niagara Street, Welland 5.09km
-
Fonthill Butcher and Banker
1440 Pelham Street, Fonthill 0.66km -
Kame & Kettle Beer Works
25 Pelham Town Square, Fonthill 0.7km -
My Place Bar & Grill
20 Highway 20 East, Fonthill 0.9km
- 2 bath
- 3 bed
- 1500 sqft
18 Topham Boulevard, Welland, Ontario • L3C 7E1 • 767 - N. Welland
- 3 bath
- 3 bed
- 1500 sqft
51 Spruceside Crescent, Pelham, Ontario • L0S 1E1 • 662 - Fonthill
- 3 bath
- 3 bed
- 1500 sqft
2523 Port Robinson Road, Thorold, Ontario • L3B 5N5 • 562 - Hurricane/Merrittville
- 3 bath
- 3 bed
- 1500 sqft
10 Bergenstein Crescent, Pelham, Ontario • L0S 1E6 • 662 - Fonthill














