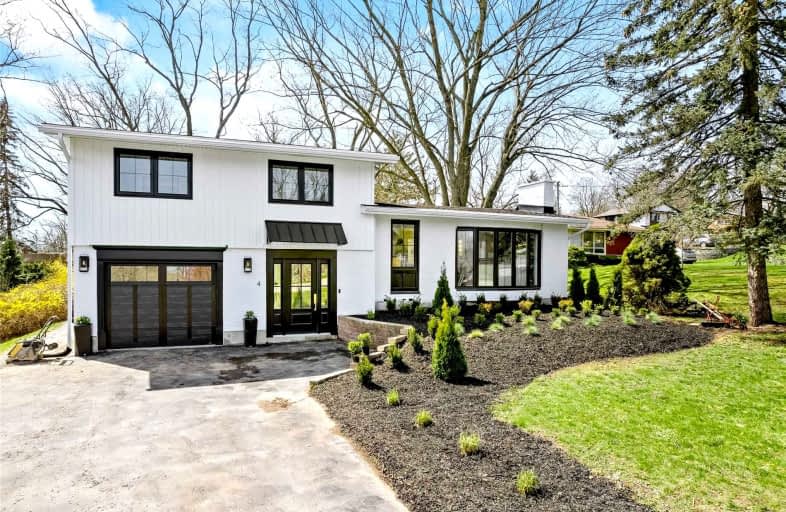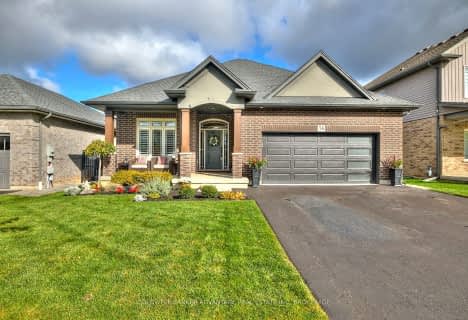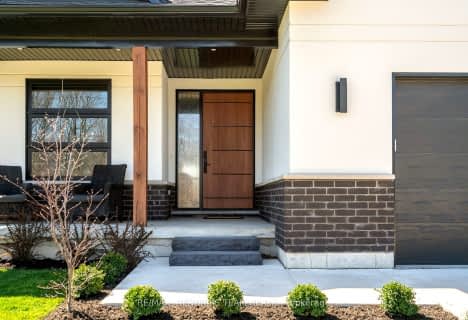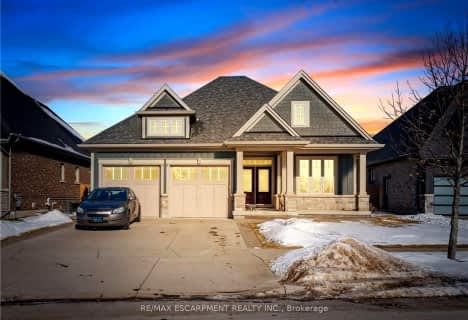
Video Tour

École élémentaire Nouvel Horizon
Elementary: Public
2.37 km
Quaker Road Public School
Elementary: Public
3.01 km
A K Wigg Public School
Elementary: Public
0.72 km
Alexander Kuska KSG Catholic Elementary School
Elementary: Catholic
2.77 km
Glynn A Green Public School
Elementary: Public
0.26 km
St Alexander Catholic Elementary School
Elementary: Catholic
0.66 km
École secondaire Confédération
Secondary: Public
7.71 km
Eastdale Secondary School
Secondary: Public
7.84 km
ÉSC Jean-Vanier
Secondary: Catholic
5.52 km
Centennial Secondary School
Secondary: Public
4.39 km
E L Crossley Secondary School
Secondary: Public
2.54 km
Notre Dame College School
Secondary: Catholic
5.60 km













