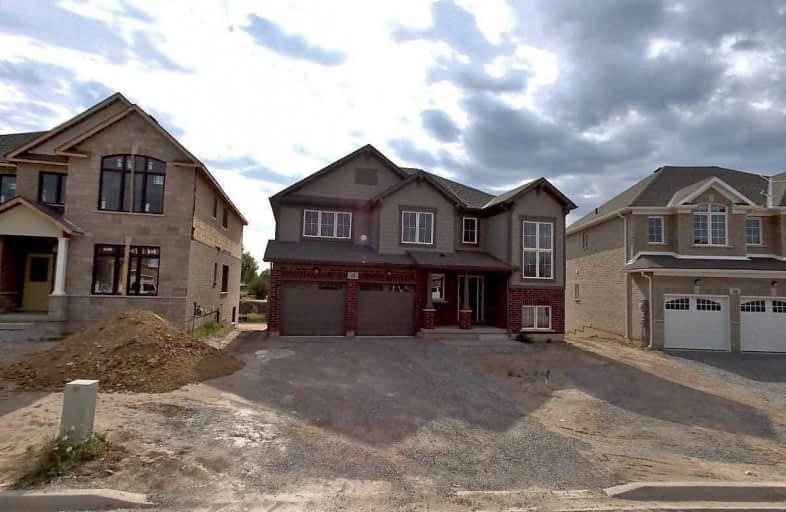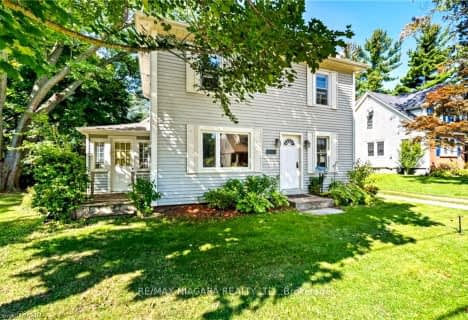
École élémentaire Nouvel Horizon
Elementary: Public
2.38 km
Quaker Road Public School
Elementary: Public
2.46 km
A K Wigg Public School
Elementary: Public
1.88 km
Alexander Kuska KSG Catholic Elementary School
Elementary: Catholic
2.55 km
Glynn A Green Public School
Elementary: Public
1.11 km
St Alexander Catholic Elementary School
Elementary: Catholic
0.91 km
École secondaire Confédération
Secondary: Public
7.06 km
Eastdale Secondary School
Secondary: Public
7.22 km
ÉSC Jean-Vanier
Secondary: Catholic
4.71 km
Centennial Secondary School
Secondary: Public
4.21 km
E L Crossley Secondary School
Secondary: Public
3.75 km
Notre Dame College School
Secondary: Catholic
5.10 km



