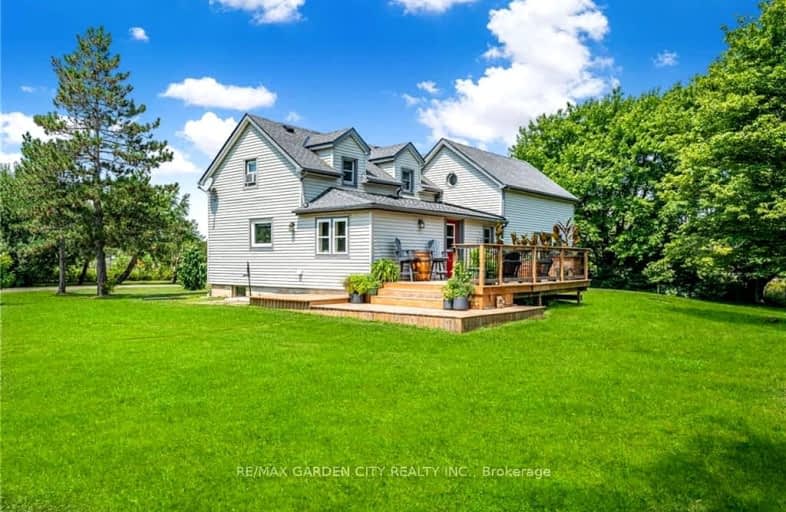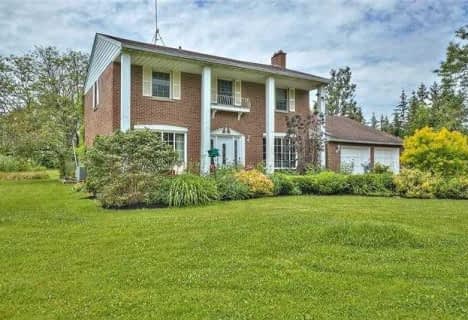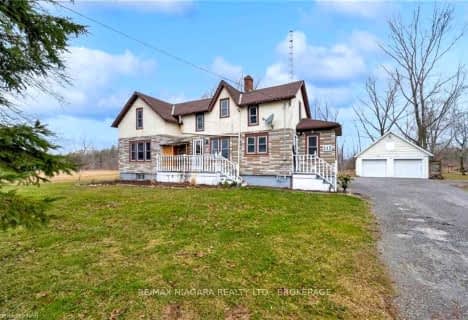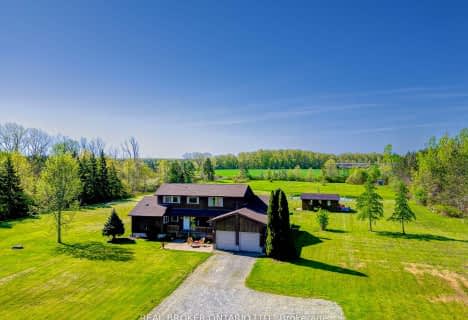Car-Dependent
- Almost all errands require a car.
Somewhat Bikeable
- Most errands require a car.

ÉIC Jean-Vanier
Elementary: CatholicWellington Heights Public School
Elementary: PublicSt Ann Catholic Elementary School
Elementary: CatholicPelham Centre Public School
Elementary: PublicÉÉC du Sacré-Coeur-Welland
Elementary: CatholicGordon Public School
Elementary: PublicÉcole secondaire Confédération
Secondary: PublicEastdale Secondary School
Secondary: PublicÉSC Jean-Vanier
Secondary: CatholicCentennial Secondary School
Secondary: PublicE L Crossley Secondary School
Secondary: PublicNotre Dame College School
Secondary: Catholic-
Centennial Park
Church St, Pelham ON 4.88km -
Welland Leash Free Dog Park
Welland ON 5.81km -
Skating Park
Welland ON 5.99km
-
Scotiabank
440 Niagara St, Welland ON L3C 1L5 6.23km -
Scotiabank
38 E Main St, Welland ON L3B 3W3 6.23km -
Caisse Desjardins
637 Niagara St, Welland ON L3C 1L9 6.56km
- — bath
- — bed
51267 TUNNACLIFFE Road South, Wainfleet, Ontario • L3B 5N6 • 879 - Marshville/Winger
- 3 bath
- 4 bed
- 2000 sqft
61041 Regional Road 27, Wainfleet, Ontario • L3B 5N6 • Wainfleet









