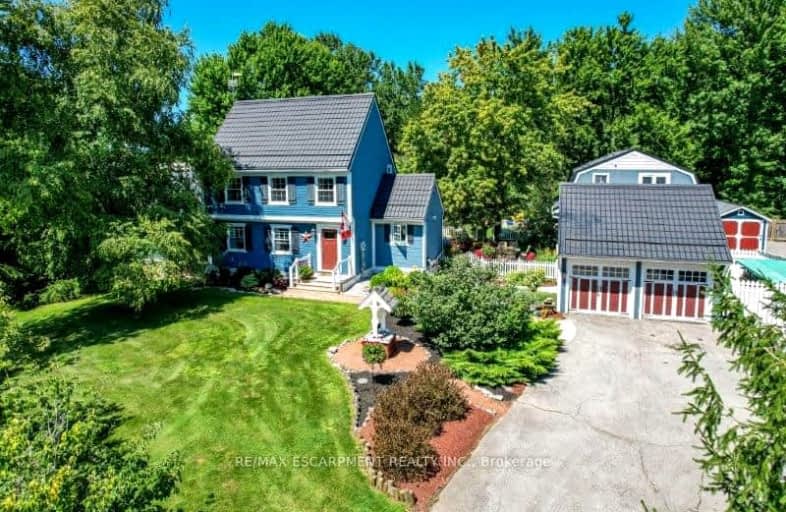Car-Dependent
- Almost all errands require a car.
Somewhat Bikeable
- Most errands require a car.

ÉIC Jean-Vanier
Elementary: CatholicWellington Heights Public School
Elementary: PublicSt Ann Catholic Elementary School
Elementary: CatholicPelham Centre Public School
Elementary: PublicA K Wigg Public School
Elementary: PublicGordon Public School
Elementary: PublicÉcole secondaire Confédération
Secondary: PublicEastdale Secondary School
Secondary: PublicÉSC Jean-Vanier
Secondary: CatholicCentennial Secondary School
Secondary: PublicE L Crossley Secondary School
Secondary: PublicNotre Dame College School
Secondary: Catholic-
Centennial Park
Church St, Pelham ON 3.49km -
Ball's Falls Conservation Area
250 Thorold Rd, Welland ON L3C 3W2 5.57km -
Chippawa Park
1st Ave (Laughlin Ave), Welland ON 6.31km
-
RBC Royal Bank
795 Canboro Rd, Fenwick ON L0S 1C0 3.65km -
CIBC
681 S Pelham Rd, Welland ON L3C 3C9 4.33km -
BMO Bank of Montreal
200 Fitch St, Welland ON L3C 4V9 5.83km









