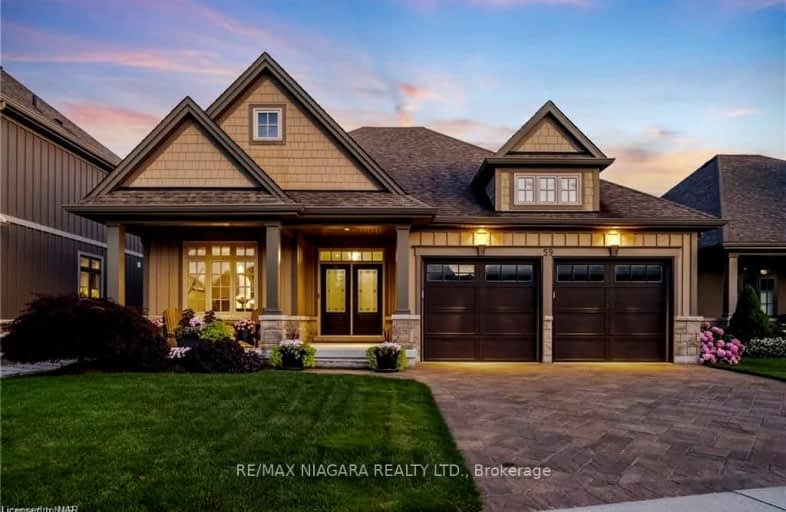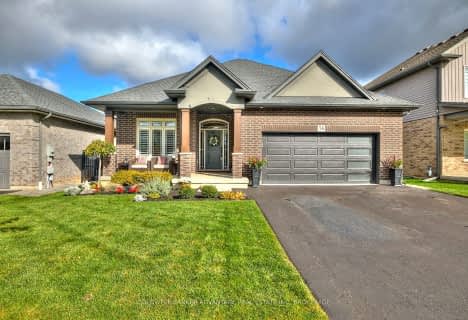Car-Dependent
- Almost all errands require a car.
Somewhat Bikeable
- Most errands require a car.

École élémentaire Nouvel Horizon
Elementary: PublicQuaker Road Public School
Elementary: PublicAlexander Kuska KSG Catholic Elementary School
Elementary: CatholicGlynn A Green Public School
Elementary: PublicSt Alexander Catholic Elementary School
Elementary: CatholicGordon Public School
Elementary: PublicÉcole secondaire Confédération
Secondary: PublicEastdale Secondary School
Secondary: PublicÉSC Jean-Vanier
Secondary: CatholicCentennial Secondary School
Secondary: PublicE L Crossley Secondary School
Secondary: PublicNotre Dame College School
Secondary: Catholic-
Merritt Island
Welland ON 4.06km -
Hooker Street Park
Welland ON 4.5km -
Skating Park
Welland ON 5.37km
-
TD Bank Financial Group
845 Niagara St, Welland ON L3C 1M4 1.96km -
TD Canada Trust Branch and ATM
845 Niagara St, Welland ON L3C 1M4 1.96km -
TD Bank Financial Group
1439 Pelham St, Fonthill ON L0S 1E0 2.21km
- 4 bath
- 3 bed
- 2000 sqft
98 Michael Drive, Welland, Ontario • L3C 0A7 • 769 - Prince Charles














