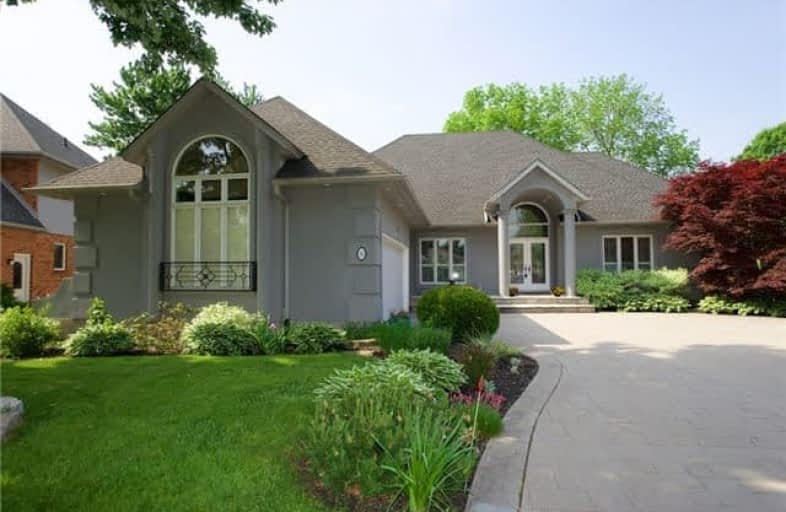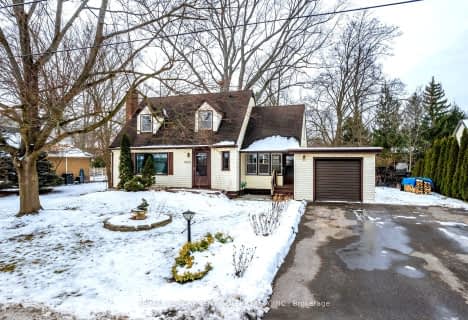
École élémentaire Nouvel Horizon
Elementary: Public
1.78 km
A K Wigg Public School
Elementary: Public
1.62 km
Alexander Kuska KSG Catholic Elementary School
Elementary: Catholic
2.32 km
Glynn A Green Public School
Elementary: Public
2.09 km
St Alexander Catholic Elementary School
Elementary: Catholic
2.85 km
Gordon Public School
Elementary: Public
2.68 km
École secondaire Confédération
Secondary: Public
7.15 km
Eastdale Secondary School
Secondary: Public
7.23 km
ÉSC Jean-Vanier
Secondary: Catholic
5.48 km
Centennial Secondary School
Secondary: Public
3.32 km
E L Crossley Secondary School
Secondary: Public
2.53 km
Notre Dame College School
Secondary: Catholic
4.94 km













