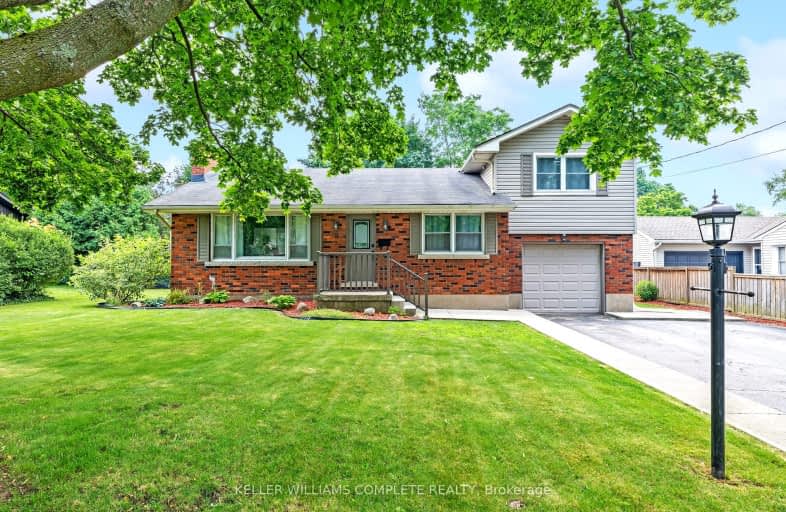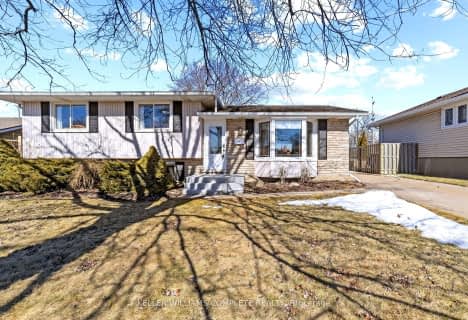Car-Dependent
- Most errands require a car.
Somewhat Bikeable
- Most errands require a car.

École élémentaire Nouvel Horizon
Elementary: PublicQuaker Road Public School
Elementary: PublicA K Wigg Public School
Elementary: PublicAlexander Kuska KSG Catholic Elementary School
Elementary: CatholicGlynn A Green Public School
Elementary: PublicSt Alexander Catholic Elementary School
Elementary: CatholicÉcole secondaire Confédération
Secondary: PublicEastdale Secondary School
Secondary: PublicÉSC Jean-Vanier
Secondary: CatholicCentennial Secondary School
Secondary: PublicE L Crossley Secondary School
Secondary: PublicNotre Dame College School
Secondary: Catholic-
Butcher and Banker
1440 Pelham Street, Fonthill, ON L0S 1E0 0.84km -
My Place Bar & Grill
20 Regional Road 20, Fonthill, ON L0S 1E0 1.07km -
Cured Charcuterie & Cocktails
1161 S Pelham Road, Fonthill, ON L3C 6Z9 1.52km
-
The Travel Cafe
1501 Pelham Street, Fonthill, ON L0S 1E3 0.92km -
Nature's Corner
302 Canboro Rd, Ridgeville, ON L0S 1M0 1.46km -
McDonald's
124 Highway 20 E, Fonthill, ON L0S 1E6 1.62km
-
Synergy Fitness
6045 Transit Rd 48.85km
-
Zehrs
821 Niagara Street N, Welland, ON L3C 1M4 4.23km -
Shoppers Drug Mart
Seaway Mall, 800 Niagara St N, Welland, ON L3C 5Z4 4.43km -
Rexall Drug Store
399 King Street, Welland, ON L3B 3K4 7.14km
-
Tasty Thai
1376 Haist Street, Pelham, ON L0S 1M0 0.28km -
Sita's Fresh Market
3-1376 Haist Street, Unit 2, South Pelham, ON L0S 1E0 0.27km -
Tasty Thai
1376 Haist Street, Ridgeville, ON L0S 1M0 0.3km
-
Cleo / Ricki's
Seaway Mall, Welland, ON L3C 5Z4 4.37km -
Shoppers Drug Mart
Seaway Mall, 800 Niagara St N, Welland, ON L3C 5Z4 4.43km -
Shoe Warehouse
800 Niagara St, Unit J6, Welland, ON L3C 5Z4 4.43km
-
Sobeys
110 Highway 20 E, Pelham, ON L0S 1E0 1.43km -
Food Basics
130 Highway 20 E, Fonthill, ON L0S 1E0 1.44km -
Sobeys
609 South Pelham Road, Welland, ON L3C 3C7 3.97km
-
LCBO
102 Primeway Drive, Welland, ON L3B 0A1 6.02km -
LCBO
7481 Oakwood Drive, Niagara Falls, ON 14.4km -
LCBO
5389 Ferry Street, Niagara Falls, ON L2G 1R9 17.94km
-
Camo Gas Repair
457 Fitch Street, Welland, ON L3C 4W7 5.17km -
Northend Mobility
301 Aqueduct Street, Welland, ON L3C 1C9 5.29km -
Williams Kool Heat
67 River Road, Welland, ON L3B 2R7 6.35km
-
Cineplex Odeon Welland Cinemas
800 Niagara Street, Seaway Mall, Welland, ON L3C 5Z4 4.49km -
Can View Drive-In
1956 Highway 20, Fonthill, ON L0S 1E0 5.87km -
Landmark Cinemas
221 Glendale Avenue, St Catharines, ON L2T 2K9 12.14km
-
Welland Public Libray-Main Branch
50 The Boardwalk, Welland, ON L3B 6J1 6.34km -
Niagara Falls Public Library
4848 Victoria Avenue, Niagara Falls, ON L2E 4C5 19.31km -
Libraries
4848 Victoria Avenue, Niagara Falls, ON L2E 4C5 19.34km
-
Welland County General Hospital
65 3rd St, Welland, ON L3B 7.47km -
Primary Care Niagara
800 Niagara Street N, Suite G1, Welland, ON L3C 5Z4 4.36km -
LifeLabs
477 King St, Ste 103, Welland, ON L3B 3K4 7.24km
-
Fonthill Dog Park
Pelham ON 3.08km -
Merritt Island
Welland ON 6.21km -
Hooker Street Park
Welland ON 6.46km
-
Meridian Credit Union ATM
1401 Pelham St, Fonthill ON L0S 1E0 0.78km -
CIBC
1461 Pelham Plhm (at Highway 20), Fonthill ON L0S 1E0 0.9km -
RBC, Fonthill
35 Hwy 20 E, Fonthill ON L0S 1E0 1.31km
- 2 bath
- 3 bed
- 1500 sqft
18 Topham Boulevard, Welland, Ontario • L3C 7E1 • 767 - N. Welland
- 3 bath
- 3 bed
- 1500 sqft
51 Spruceside Crescent, Pelham, Ontario • L0S 1E1 • 662 - Fonthill
- 2 bath
- 3 bed
- 1500 sqft
4 Cedarvale Crescent, Welland, Ontario • L3C 6V2 • 767 - N. Welland
- 3 bath
- 3 bed
- 1500 sqft
10 Bergenstein Crescent, Pelham, Ontario • L0S 1E6 • 662 - Fonthill
- 3 bath
- 6 bed
- 1100 sqft
4 College Park Drive, Welland, Ontario • L3C 6Z6 • 767 - N. Welland














