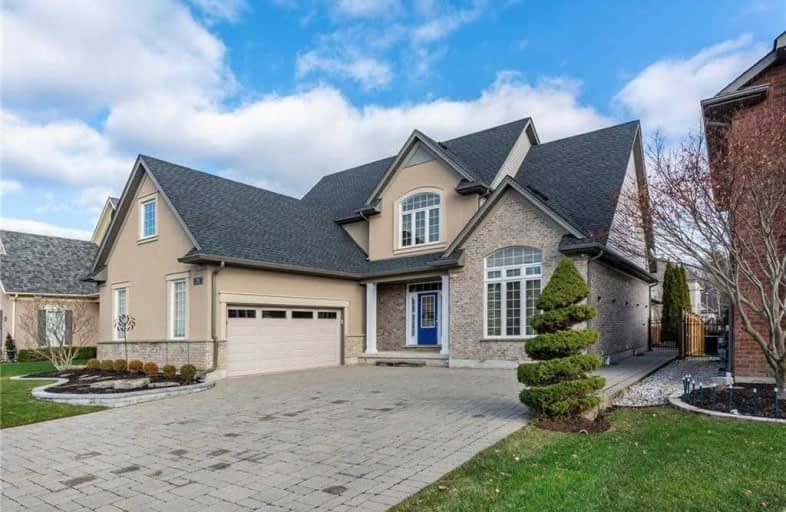
École élémentaire Nouvel Horizon
Elementary: Public
0.89 km
Quaker Road Public School
Elementary: Public
1.66 km
A K Wigg Public School
Elementary: Public
1.54 km
Alexander Kuska KSG Catholic Elementary School
Elementary: Catholic
1.29 km
Glynn A Green Public School
Elementary: Public
1.24 km
St Alexander Catholic Elementary School
Elementary: Catholic
1.90 km
École secondaire Confédération
Secondary: Public
6.30 km
Eastdale Secondary School
Secondary: Public
6.42 km
ÉSC Jean-Vanier
Secondary: Catholic
4.25 km
Centennial Secondary School
Secondary: Public
2.90 km
E L Crossley Secondary School
Secondary: Public
3.43 km
Notre Dame College School
Secondary: Catholic
4.15 km













