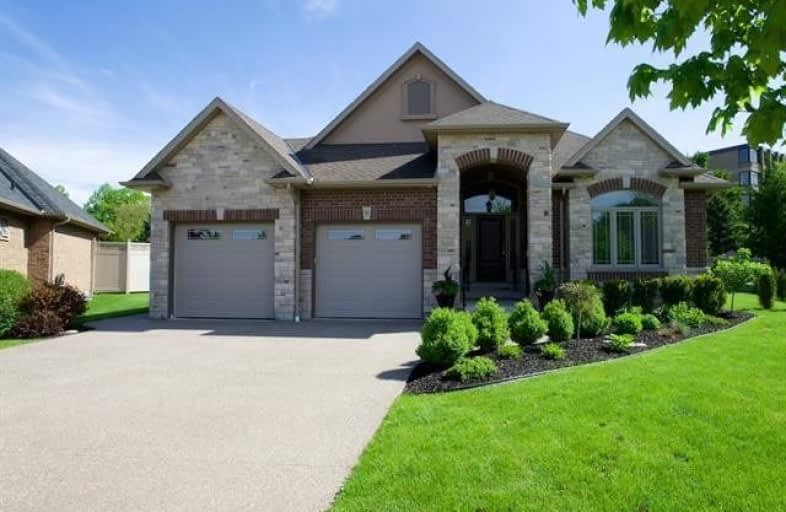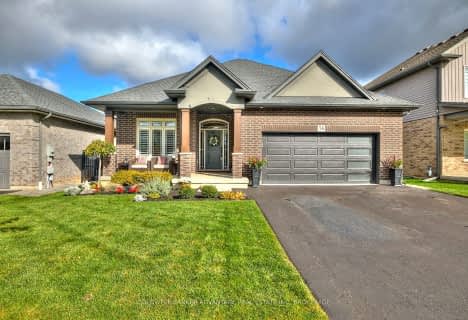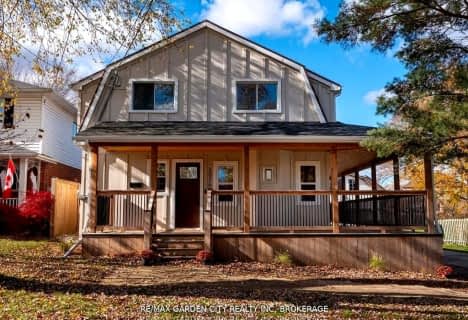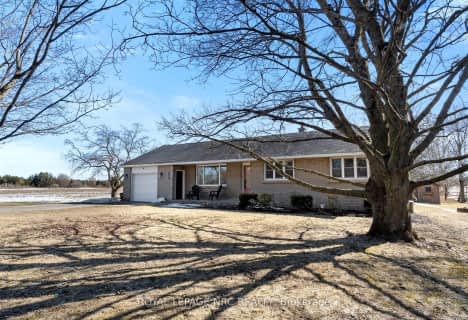
Pelham Centre Public School
Elementary: Public
2.72 km
École élémentaire Nouvel Horizon
Elementary: Public
3.00 km
A K Wigg Public School
Elementary: Public
0.73 km
Alexander Kuska KSG Catholic Elementary School
Elementary: Catholic
3.50 km
Glynn A Green Public School
Elementary: Public
1.38 km
St Alexander Catholic Elementary School
Elementary: Catholic
1.70 km
École secondaire Confédération
Secondary: Public
8.55 km
Eastdale Secondary School
Secondary: Public
8.66 km
ÉSC Jean-Vanier
Secondary: Catholic
6.50 km
Centennial Secondary School
Secondary: Public
4.95 km
E L Crossley Secondary School
Secondary: Public
1.33 km
Notre Dame College School
Secondary: Catholic
6.37 km














