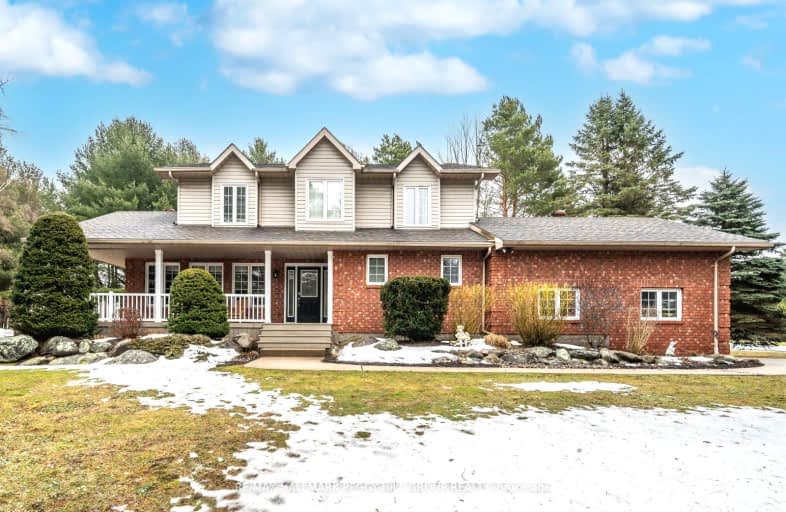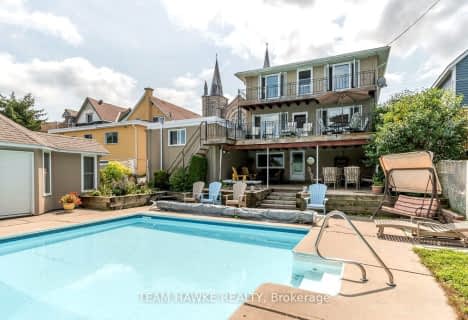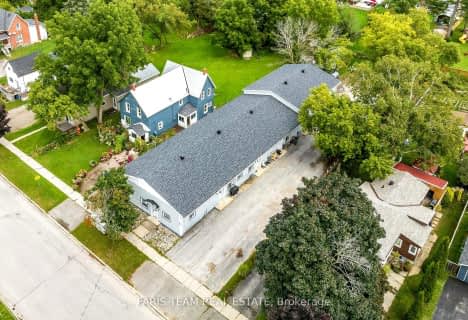
Car-Dependent
- Almost all errands require a car.
Somewhat Bikeable
- Most errands require a car.

École publique Saint-Joseph
Elementary: PublicÉÉC Saint-Louis
Elementary: CatholicSt Ann's Separate School
Elementary: CatholicCanadian Martyrs Catholic School
Elementary: CatholicBurkevale Protestant Separate School
Elementary: Protestant SeparateJames Keating Public School
Elementary: PublicGeorgian Bay District Secondary School
Secondary: PublicNorth Simcoe Campus
Secondary: PublicÉcole secondaire Le Caron
Secondary: PublicStayner Collegiate Institute
Secondary: PublicElmvale District High School
Secondary: PublicSt Theresa's Separate School
Secondary: Catholic-
Tom Mccullough Park
Gawley Dr, Midland ON 3.09km -
Penetanguishene Rotary Park
L9M Penetanguishene, Penetanguishene ON 2.76km -
Harbourside Park
Midland ON 5.17km
-
Scotiabank
135 Main St, Penetanguishene ON L9M 1L7 3.15km -
Meridian Credit Union ATM
7 Poyntz St, Penetanguishene ON L9M 1M3 3.19km -
TD Bank Financial Group
117 Poyntz St, Penetanguishene ON L9M 1P4 3.28km
- 1 bath
- 4 bed
- 1100 sqft
437 Champlain Road, Penetanguishene, Ontario • L9M 1S5 • Penetanguishene
- 4 bath
- 5 bed
- 2500 sqft
31 Brule Street, Penetanguishene, Ontario • L9M 1J1 • Penetanguishene
- 4 bath
- 4 bed
1450 Margaret Crescent, Penetanguishene, Ontario • L9M 2B3 • Penetanguishene
- 7 bath
- 9 bed
- 3500 sqft
11 Peel Street, Penetanguishene, Ontario • L0K 1P0 • Penetanguishene
- 6 bath
- 7 bed
- 3500 sqft
59 Peel Street, Penetanguishene, Ontario • L9M 1B7 • Penetanguishene
- — bath
- — bed
- — sqft
22 Forestdale Drive, Penetanguishene, Ontario • L9M 1Z9 • Penetanguishene













