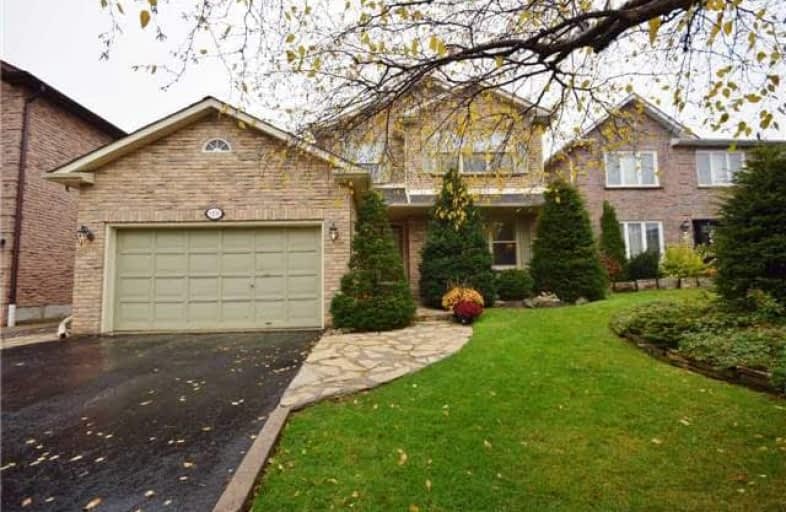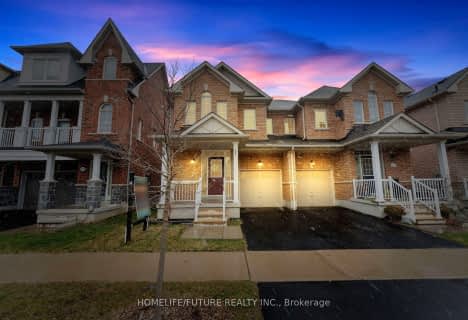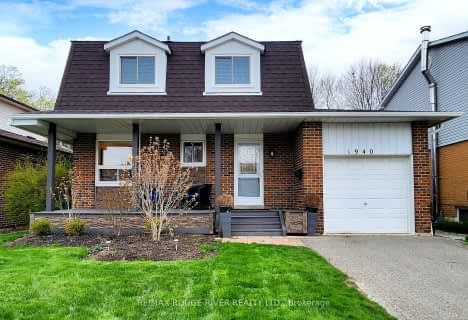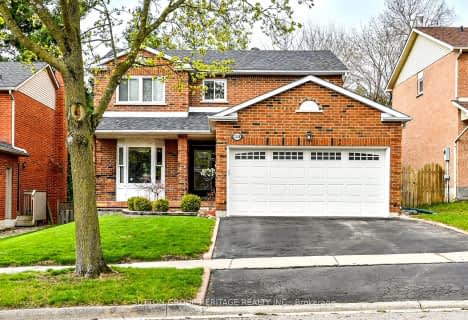
Vaughan Willard Public School
Elementary: Public
1.64 km
Gandatsetiagon Public School
Elementary: Public
1.85 km
Maple Ridge Public School
Elementary: Public
0.86 km
Valley Farm Public School
Elementary: Public
1.83 km
St Isaac Jogues Catholic School
Elementary: Catholic
0.90 km
William Dunbar Public School
Elementary: Public
1.55 km
École secondaire Ronald-Marion
Secondary: Public
2.53 km
Sir Oliver Mowat Collegiate Institute
Secondary: Public
8.48 km
Pine Ridge Secondary School
Secondary: Public
0.91 km
Dunbarton High School
Secondary: Public
3.46 km
St Mary Catholic Secondary School
Secondary: Catholic
2.20 km
Pickering High School
Secondary: Public
4.10 km








