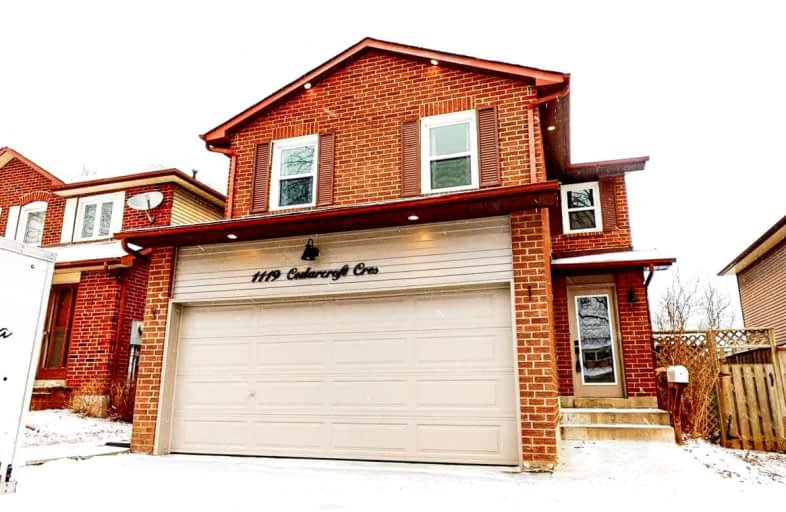
Vaughan Willard Public School
Elementary: Public
0.95 km
Glengrove Public School
Elementary: Public
1.46 km
Gandatsetiagon Public School
Elementary: Public
1.50 km
Maple Ridge Public School
Elementary: Public
0.55 km
St Isaac Jogues Catholic School
Elementary: Catholic
0.29 km
William Dunbar Public School
Elementary: Public
0.90 km
École secondaire Ronald-Marion
Secondary: Public
2.65 km
Sir Oliver Mowat Collegiate Institute
Secondary: Public
7.96 km
Pine Ridge Secondary School
Secondary: Public
0.95 km
Dunbarton High School
Secondary: Public
2.93 km
St Mary Catholic Secondary School
Secondary: Catholic
1.90 km
Pickering High School
Secondary: Public
4.01 km










