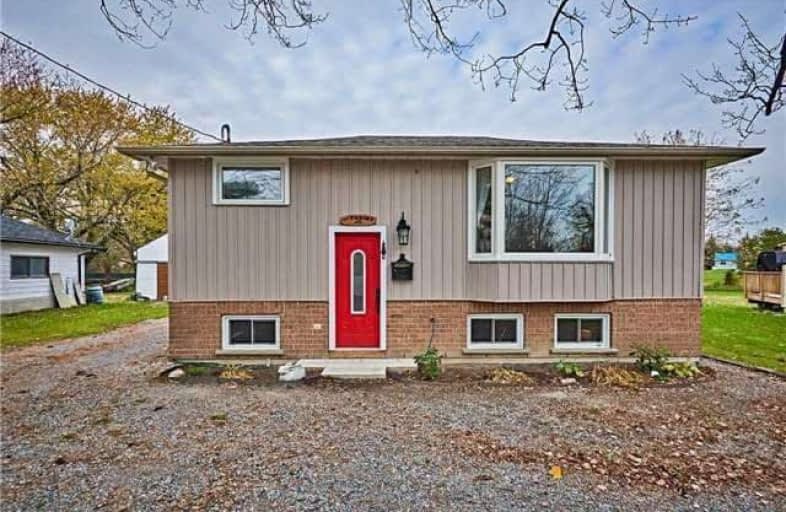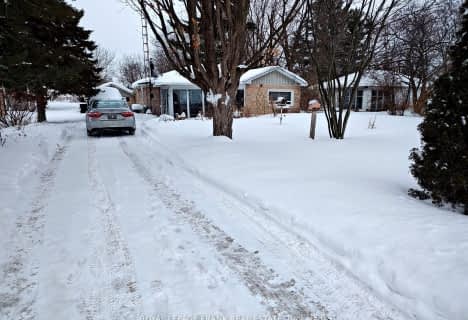Sold on Nov 17, 2017
Note: Property is not currently for sale or for rent.

-
Type: Detached
-
Style: Bungalow-Raised
-
Lot Size: 70 x 240 Feet
-
Age: No Data
-
Taxes: $2,795 per year
-
Days on Site: 7 Days
-
Added: Sep 07, 2019 (1 week on market)
-
Updated:
-
Last Checked: 2 months ago
-
MLS®#: E3981034
-
Listed By: Century 21 leading edge realty inc., brokerage
Open House Sat&Sun 2-4 Serene & Beautiful Raised Bung-1st Time Buyer/Retirees! 1+1Bedroom, Approx 1100Sqft Living Space! Renovated/Updated & On The Canal. Gorgeous Hickory Cabinets,Breakfast Peninsula, Ss Appliances,W/O To 10'X30' Deck,Updated Screened In Oasis & Enormous Yard! Diningrm O/L Sunrise Park,Lrg Master,W/I Closet,4Pc Semi-Ens Clawfoottub &Tiled Shower. Lower Livingrm W/Fireplace,2nd Bdrm,Laundry &2Pc Powdrrm. 10'X14' Drivein Shed W/Covered Porch
Extras
Incl: Ss Fridge,Ss Stove,Micro Range Fan.Window Coverings,Elfs,Propane Fireplace,Drivein Shed,Cac 016,200 Amps '16.2Pc Bath '17,Painted '17, New Elfs,Concrete Boat Slip,6 Person Hot Tub & Screened Gazebo,Uv Water Filtration Sys '16
Property Details
Facts for 39 Edgewood Crescent, Scugog
Status
Days on Market: 7
Last Status: Sold
Sold Date: Nov 17, 2017
Closed Date: Dec 28, 2017
Expiry Date: May 10, 2018
Sold Price: $410,000
Unavailable Date: Nov 17, 2017
Input Date: Nov 10, 2017
Property
Status: Sale
Property Type: Detached
Style: Bungalow-Raised
Area: Scugog
Community: Rural Scugog
Availability Date: Tba
Inside
Bedrooms: 2
Bathrooms: 2
Kitchens: 1
Rooms: 4
Den/Family Room: No
Air Conditioning: Central Air
Fireplace: Yes
Central Vacuum: N
Washrooms: 2
Building
Basement: Finished
Basement 2: Full
Heat Type: Forced Air
Heat Source: Propane
Exterior: Vinyl Siding
Water Supply Type: Drilled Well
Water Supply: Well
Special Designation: Unknown
Other Structures: Garden Shed
Parking
Driveway: Private
Garage Type: None
Covered Parking Spaces: 5
Total Parking Spaces: 5
Fees
Tax Year: 2017
Tax Legal Description: Lt 49 P1; 640 S/T C053350 Twp Of Scugog
Taxes: $2,795
Highlights
Feature: Beach
Feature: Lake Access
Feature: Marina
Feature: Park
Feature: River/Stream
Feature: Waterfront
Land
Cross Street: Chandler/Davidge/Edg
Municipality District: Scugog
Fronting On: North
Pool: None
Sewer: Septic
Lot Depth: 240 Feet
Lot Frontage: 70 Feet
Waterfront: Direct
Additional Media
- Virtual Tour: http://www.39Edgewood.com/unbranded/
Rooms
Room details for 39 Edgewood Crescent, Scugog
| Type | Dimensions | Description |
|---|---|---|
| Kitchen Upper | 3.05 x 3.30 | Ceramic Floor, Stainless Steel Appl, W/O To Deck |
| Dining Upper | 3.20 x 4.32 | Hardwood Floor, Bay Window, O/Looks Park |
| Sitting Upper | 3.20 x 4.32 | Hardwood Floor, Bay Window, O/Looks Park |
| Bathroom Upper | 2.43 x 3.07 | Ceramic Floor, Separate Shower, Soaker |
| Master Upper | 2.44 x 4.27 | W/I Closet, Semi Ensuite |
| Br Lower | 2.24 x 3.07 | Above Grade Window, Closet, Laminate |
| Living Lower | 4.19 x 5.44 | Above Grade Window, Fireplace, Laminate |
| Laundry Lower | - | |
| Bathroom Lower | - | 2 Pc Bath |
| XXXXXXXX | XXX XX, XXXX |
XXXX XXX XXXX |
$XXX,XXX |
| XXX XX, XXXX |
XXXXXX XXX XXXX |
$XXX,XXX |
| XXXXXXXX XXXX | XXX XX, XXXX | $410,000 XXX XXXX |
| XXXXXXXX XXXXXX | XXX XX, XXXX | $399,500 XXX XXXX |

Good Shepherd Catholic School
Elementary: CatholicPrince Albert Public School
Elementary: PublicDr George Hall Public School
Elementary: PublicCartwright Central Public School
Elementary: PublicS A Cawker Public School
Elementary: PublicR H Cornish Public School
Elementary: PublicSt. Thomas Aquinas Catholic Secondary School
Secondary: CatholicLindsay Collegiate and Vocational Institute
Secondary: PublicBrooklin High School
Secondary: PublicI E Weldon Secondary School
Secondary: PublicPort Perry High School
Secondary: PublicMaxwell Heights Secondary School
Secondary: Public- 1 bath
- 2 bed
139 Summit Drive, Scugog, Ontario • L0B 1E0 • Rural Scugog



