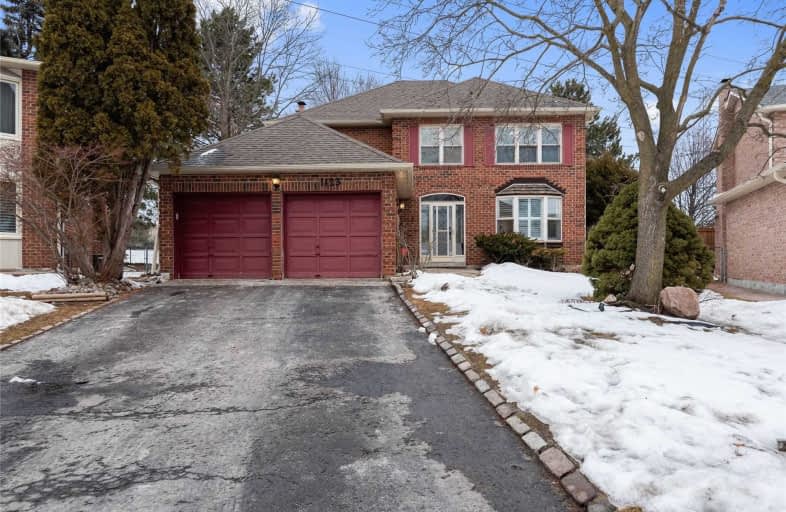
Vaughan Willard Public School
Elementary: Public
1.24 km
Glengrove Public School
Elementary: Public
1.41 km
Maple Ridge Public School
Elementary: Public
0.34 km
Valley Farm Public School
Elementary: Public
1.64 km
St Isaac Jogues Catholic School
Elementary: Catholic
0.43 km
William Dunbar Public School
Elementary: Public
1.25 km
École secondaire Ronald-Marion
Secondary: Public
2.32 km
Sir Oliver Mowat Collegiate Institute
Secondary: Public
8.33 km
Pine Ridge Secondary School
Secondary: Public
0.60 km
Dunbarton High School
Secondary: Public
3.30 km
St Mary Catholic Secondary School
Secondary: Catholic
2.24 km
Pickering High School
Secondary: Public
3.75 km










