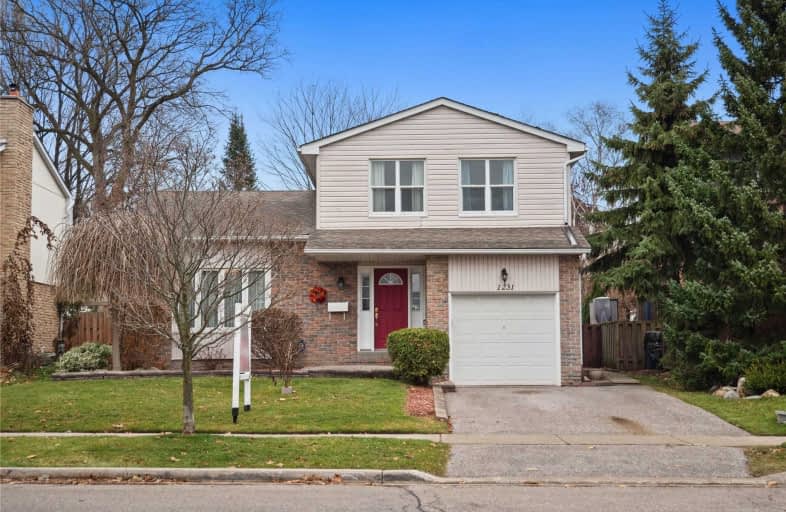
Vaughan Willard Public School
Elementary: Public
0.80 km
Glengrove Public School
Elementary: Public
0.82 km
Maple Ridge Public School
Elementary: Public
0.43 km
Valley Farm Public School
Elementary: Public
1.79 km
St Isaac Jogues Catholic School
Elementary: Catholic
0.36 km
William Dunbar Public School
Elementary: Public
0.99 km
École secondaire Ronald-Marion
Secondary: Public
2.36 km
Archbishop Denis O'Connor Catholic High School
Secondary: Catholic
6.37 km
Pine Ridge Secondary School
Secondary: Public
0.88 km
Dunbarton High School
Secondary: Public
3.06 km
St Mary Catholic Secondary School
Secondary: Catholic
2.33 km
Pickering High School
Secondary: Public
3.51 km














