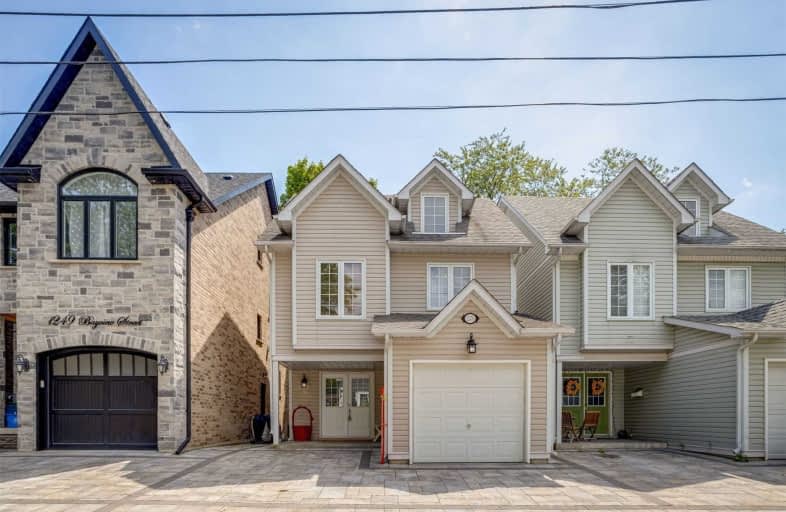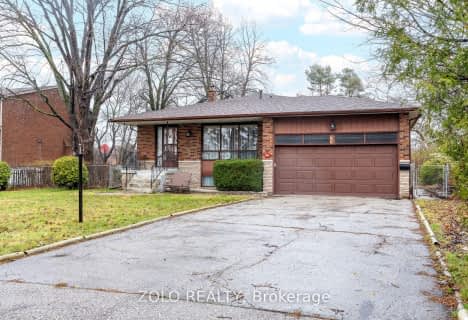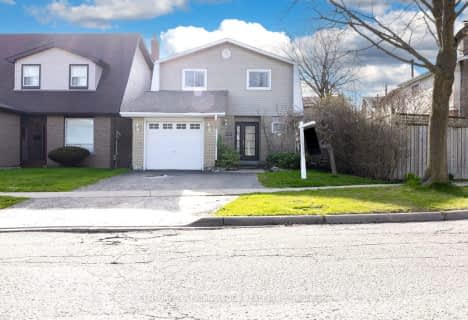
3D Walkthrough

Fairport Beach Public School
Elementary: Public
1.88 km
Vaughan Willard Public School
Elementary: Public
2.38 km
Fr Fenelon Catholic School
Elementary: Catholic
1.79 km
Bayview Heights Public School
Elementary: Public
1.13 km
Sir John A Macdonald Public School
Elementary: Public
0.93 km
Frenchman's Bay Public School
Elementary: Public
1.21 km
École secondaire Ronald-Marion
Secondary: Public
4.73 km
Sir Oliver Mowat Collegiate Institute
Secondary: Public
6.20 km
Pine Ridge Secondary School
Secondary: Public
3.78 km
Dunbarton High School
Secondary: Public
2.52 km
St Mary Catholic Secondary School
Secondary: Catholic
3.42 km
Pickering High School
Secondary: Public
4.95 km













