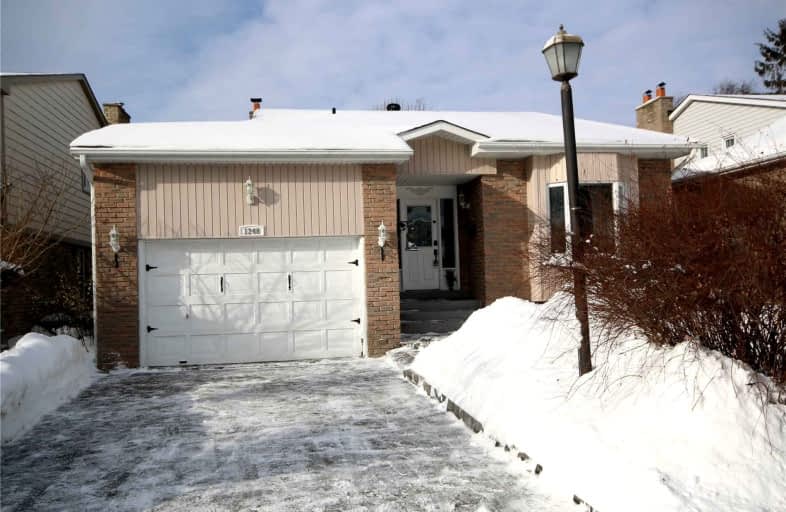
3D Walkthrough

Vaughan Willard Public School
Elementary: Public
0.77 km
Glengrove Public School
Elementary: Public
0.86 km
Maple Ridge Public School
Elementary: Public
0.43 km
Valley Farm Public School
Elementary: Public
1.82 km
St Isaac Jogues Catholic School
Elementary: Catholic
0.32 km
William Dunbar Public School
Elementary: Public
0.95 km
École secondaire Ronald-Marion
Secondary: Public
2.39 km
Sir Oliver Mowat Collegiate Institute
Secondary: Public
8.02 km
Pine Ridge Secondary School
Secondary: Public
0.90 km
Dunbarton High School
Secondary: Public
3.02 km
St Mary Catholic Secondary School
Secondary: Catholic
2.28 km
Pickering High School
Secondary: Public
3.56 km













