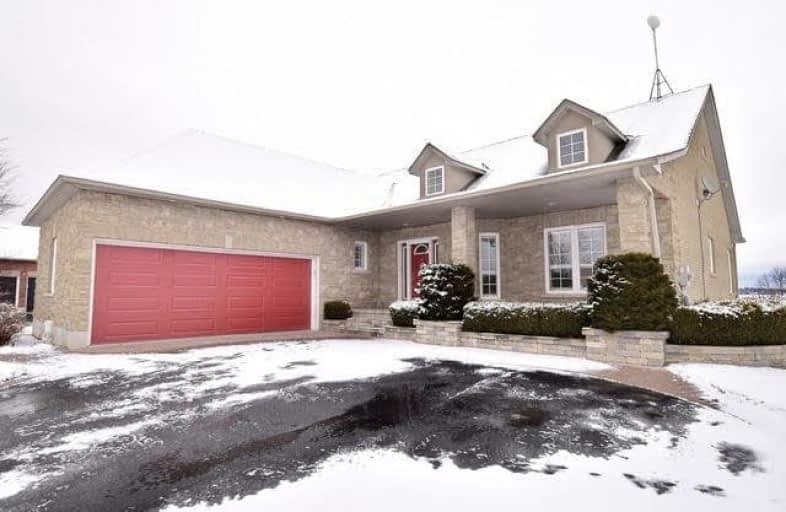
Good Shepherd Catholic School
Elementary: Catholic
9.55 km
Greenbank Public School
Elementary: Public
7.56 km
Prince Albert Public School
Elementary: Public
12.68 km
Dr George Hall Public School
Elementary: Public
11.43 km
S A Cawker Public School
Elementary: Public
9.11 km
R H Cornish Public School
Elementary: Public
10.46 km
St. Thomas Aquinas Catholic Secondary School
Secondary: Catholic
21.46 km
Brock High School
Secondary: Public
20.09 km
Lindsay Collegiate and Vocational Institute
Secondary: Public
22.97 km
Brooklin High School
Secondary: Public
25.34 km
Port Perry High School
Secondary: Public
10.19 km
Uxbridge Secondary School
Secondary: Public
17.46 km





