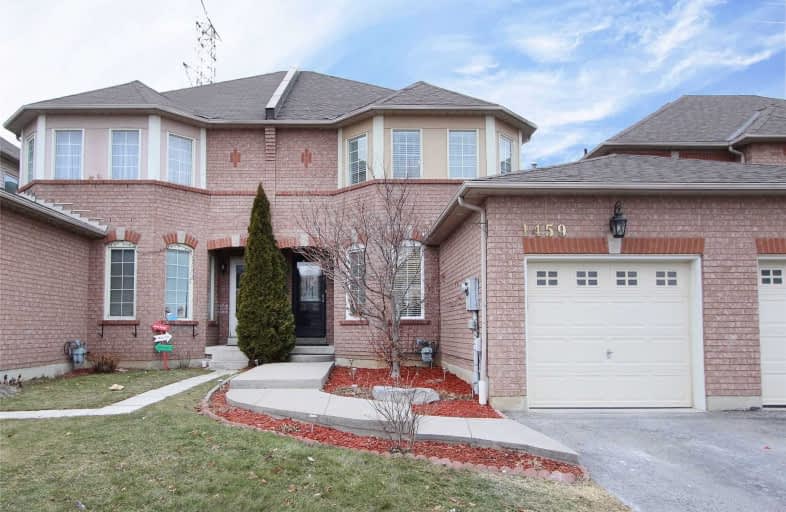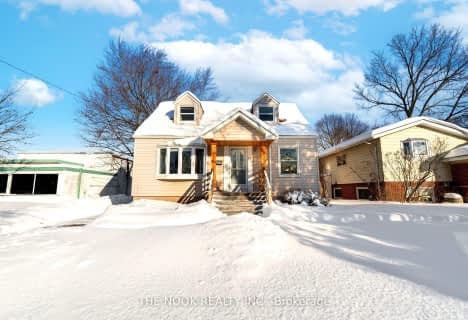
École élémentaire École intermédiaire Ronald-Marion
Elementary: Public
0.87 km
Glengrove Public School
Elementary: Public
2.29 km
École élémentaire Ronald-Marion
Elementary: Public
0.93 km
Maple Ridge Public School
Elementary: Public
1.86 km
St Wilfrid Catholic School
Elementary: Catholic
0.78 km
Valley Farm Public School
Elementary: Public
0.56 km
École secondaire Ronald-Marion
Secondary: Public
0.92 km
Notre Dame Catholic Secondary School
Secondary: Catholic
5.50 km
Pine Ridge Secondary School
Secondary: Public
1.37 km
Dunbarton High School
Secondary: Public
5.20 km
St Mary Catholic Secondary School
Secondary: Catholic
4.12 km
Pickering High School
Secondary: Public
2.67 km









