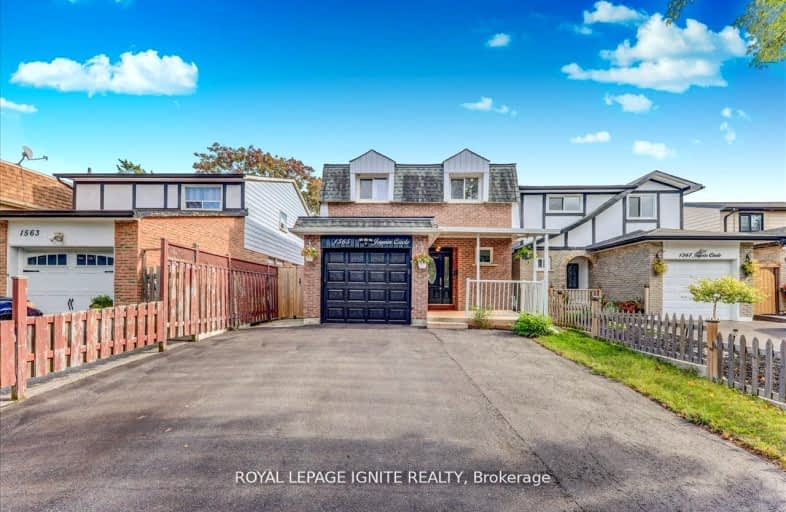Very Walkable
- Most errands can be accomplished on foot.
81
/100
Good Transit
- Some errands can be accomplished by public transportation.
50
/100
Somewhat Bikeable
- Most errands require a car.
39
/100

École élémentaire École intermédiaire Ronald-Marion
Elementary: Public
1.75 km
Glengrove Public School
Elementary: Public
0.92 km
École élémentaire Ronald-Marion
Elementary: Public
1.81 km
Bayview Heights Public School
Elementary: Public
1.95 km
Eagle Ridge Public School
Elementary: Public
2.21 km
Valley Farm Public School
Elementary: Public
1.80 km
École secondaire Ronald-Marion
Secondary: Public
1.81 km
Archbishop Denis O'Connor Catholic High School
Secondary: Catholic
4.72 km
Pine Ridge Secondary School
Secondary: Public
1.85 km
Dunbarton High School
Secondary: Public
4.30 km
St Mary Catholic Secondary School
Secondary: Catholic
3.95 km
Pickering High School
Secondary: Public
2.06 km
-
Kinsmen Park
Sandy Beach Rd, Pickering ON 3.03km -
Ajax Waterfront
6.4km -
Adam's Park
2 Rozell Rd, Toronto ON 8.11km
-
Scotiabank
1020 Brock Rd (at Plummer St.), Pickering ON L1W 3H2 1.22km -
TD Bank Financial Group
15 Westney Rd N (Kingston Rd), Ajax ON L1T 1P4 3.37km -
President's Choice Financial Pavilion and ATM
30 Kingston Rd W, Ajax ON L1T 4K8 4km














