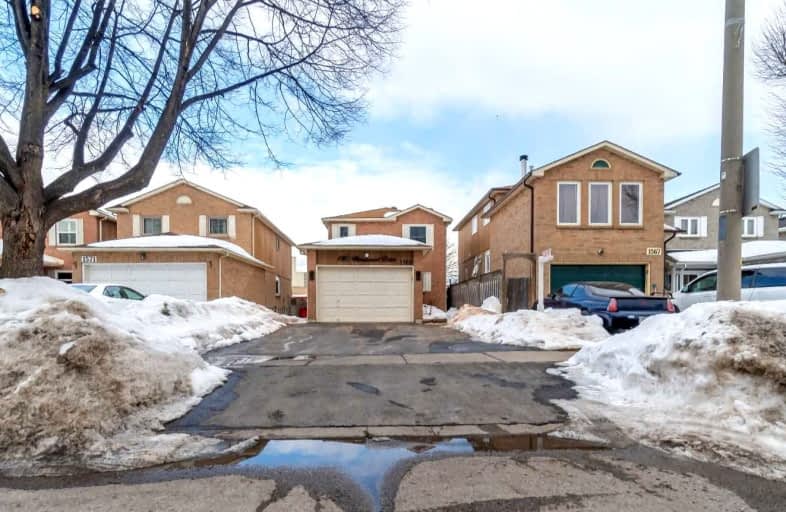
Video Tour

École élémentaire École intermédiaire Ronald-Marion
Elementary: Public
1.88 km
St Francis de Sales Catholic School
Elementary: Catholic
0.97 km
Lincoln Avenue Public School
Elementary: Public
1.39 km
École élémentaire Ronald-Marion
Elementary: Public
1.87 km
Lincoln Alexander Public School
Elementary: Public
1.33 km
Eagle Ridge Public School
Elementary: Public
1.79 km
École secondaire Ronald-Marion
Secondary: Public
1.88 km
Archbishop Denis O'Connor Catholic High School
Secondary: Catholic
3.78 km
Notre Dame Catholic Secondary School
Secondary: Catholic
5.10 km
Ajax High School
Secondary: Public
4.09 km
Pine Ridge Secondary School
Secondary: Public
2.61 km
Pickering High School
Secondary: Public
1.29 km













