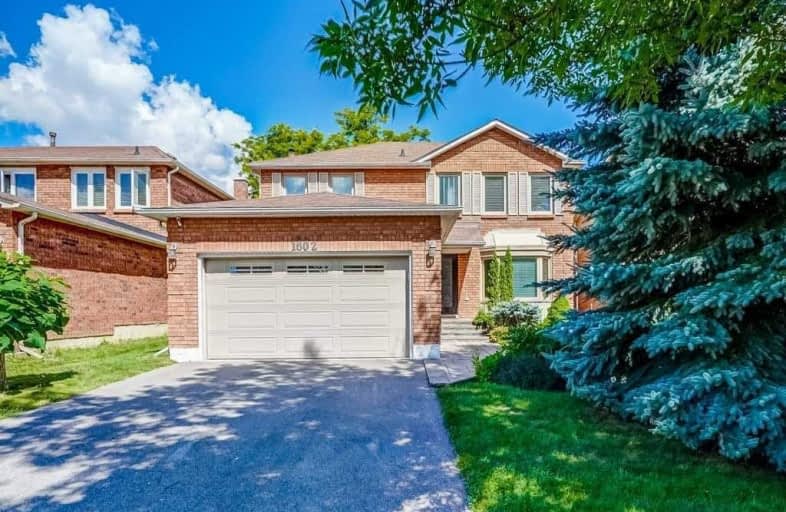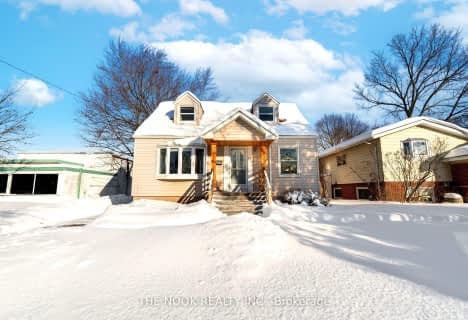
École élémentaire École intermédiaire Ronald-Marion
Elementary: Public
0.49 km
Glengrove Public School
Elementary: Public
2.19 km
École élémentaire Ronald-Marion
Elementary: Public
0.54 km
Eagle Ridge Public School
Elementary: Public
1.50 km
St Wilfrid Catholic School
Elementary: Catholic
0.54 km
Valley Farm Public School
Elementary: Public
0.46 km
École secondaire Ronald-Marion
Secondary: Public
0.52 km
Notre Dame Catholic Secondary School
Secondary: Catholic
5.20 km
Pine Ridge Secondary School
Secondary: Public
1.48 km
Dunbarton High School
Secondary: Public
5.29 km
St Mary Catholic Secondary School
Secondary: Catholic
4.31 km
Pickering High School
Secondary: Public
2.27 km













