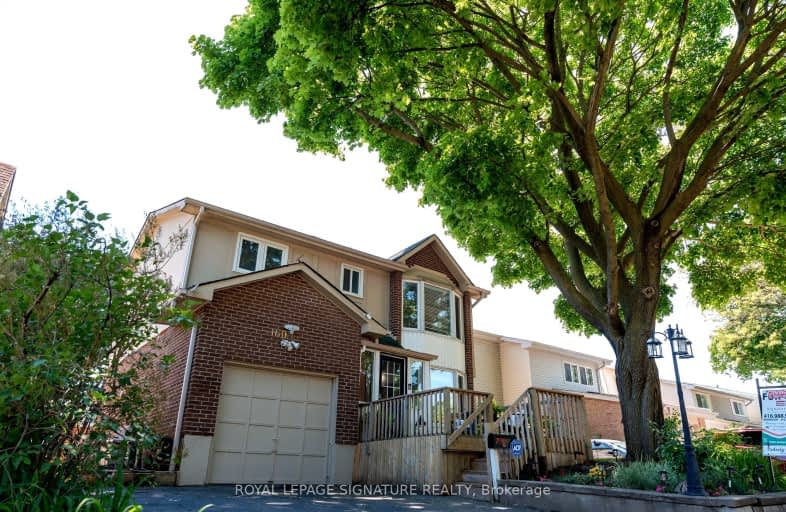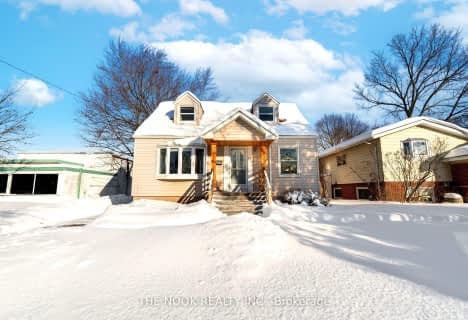Very Walkable
- Most errands can be accomplished on foot.
79
/100
Good Transit
- Some errands can be accomplished by public transportation.
50
/100
Somewhat Bikeable
- Most errands require a car.
36
/100

École élémentaire École intermédiaire Ronald-Marion
Elementary: Public
2.03 km
Glengrove Public School
Elementary: Public
0.96 km
École élémentaire Ronald-Marion
Elementary: Public
2.08 km
Bayview Heights Public School
Elementary: Public
1.70 km
Sir John A Macdonald Public School
Elementary: Public
2.36 km
Valley Farm Public School
Elementary: Public
2.06 km
École secondaire Ronald-Marion
Secondary: Public
2.08 km
Archbishop Denis O'Connor Catholic High School
Secondary: Catholic
4.75 km
Pine Ridge Secondary School
Secondary: Public
2.04 km
Dunbarton High School
Secondary: Public
4.20 km
St Mary Catholic Secondary School
Secondary: Catholic
3.95 km
Pickering High School
Secondary: Public
2.22 km
-
East Shore Community Center
ON 1.95km -
Rouge Beach Park
Lawrence Ave E (at Rouge Hills Dr), Toronto ON M1C 2Y9 6.44km -
Adam's Park
2 Rozell Rd, Toronto ON 7.96km
-
CIBC
1895 Glenanna Rd (at Kingston Rd.), Pickering ON L1V 7K1 0.98km -
TD Bank Financial Group
15 Westney Rd N (Kingston Rd), Ajax ON L1T 1P4 3.45km -
RBC Royal Bank
320 Harwood Ave S (Hardwood And Bayly), Ajax ON L1S 2J1 4.5km










