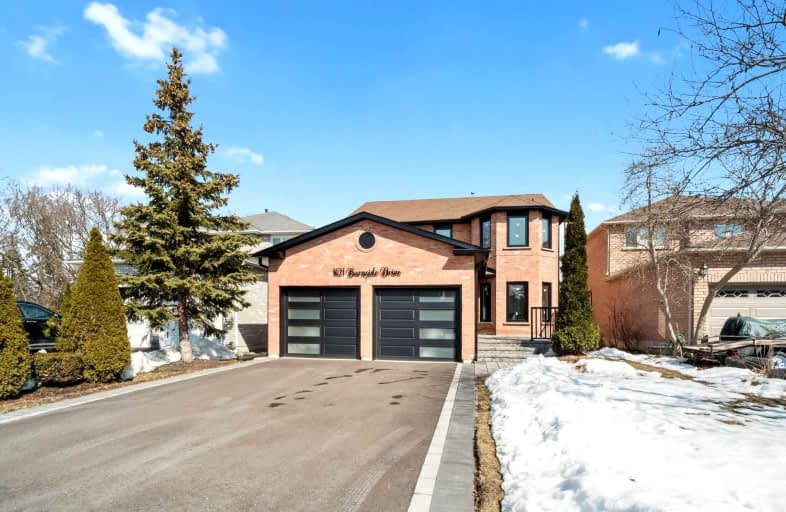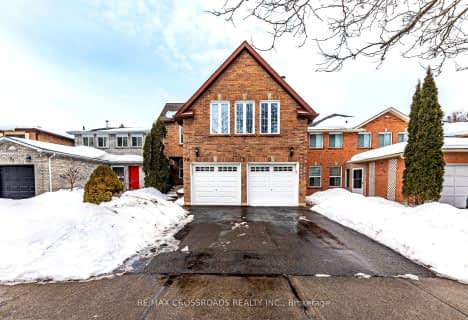Car-Dependent
- Most errands require a car.
37
/100
Some Transit
- Most errands require a car.
48
/100
Somewhat Bikeable
- Most errands require a car.
33
/100

École élémentaire École intermédiaire Ronald-Marion
Elementary: Public
1.52 km
St Francis de Sales Catholic School
Elementary: Catholic
1.15 km
Lincoln Avenue Public School
Elementary: Public
1.54 km
École élémentaire Ronald-Marion
Elementary: Public
1.52 km
Lincoln Alexander Public School
Elementary: Public
1.35 km
Eagle Ridge Public School
Elementary: Public
1.57 km
École secondaire Ronald-Marion
Secondary: Public
1.53 km
Archbishop Denis O'Connor Catholic High School
Secondary: Catholic
4.00 km
Notre Dame Catholic Secondary School
Secondary: Catholic
5.10 km
Pine Ridge Secondary School
Secondary: Public
2.28 km
J Clarke Richardson Collegiate
Secondary: Public
5.08 km
Pickering High School
Secondary: Public
1.28 km
-
Kinsmen Park
Sandy Beach Rd, Pickering ON 3.5km -
Baycliffe Park
67 Baycliffe Dr, Whitby ON L1P 1W7 9.46km -
Whitby Soccer Dome
Whitby ON 9.54km
-
TD Bank Financial Group
15 Westney Rd N (Kingston Rd), Ajax ON L1T 1P4 2.61km -
RBC Royal Bank
320 Harwood Ave S (Hardwood And Bayly), Ajax ON L1S 2J1 4km -
Scotiabank
1991 Salem Rd N, Ajax ON L1T 0J9 6.19km













