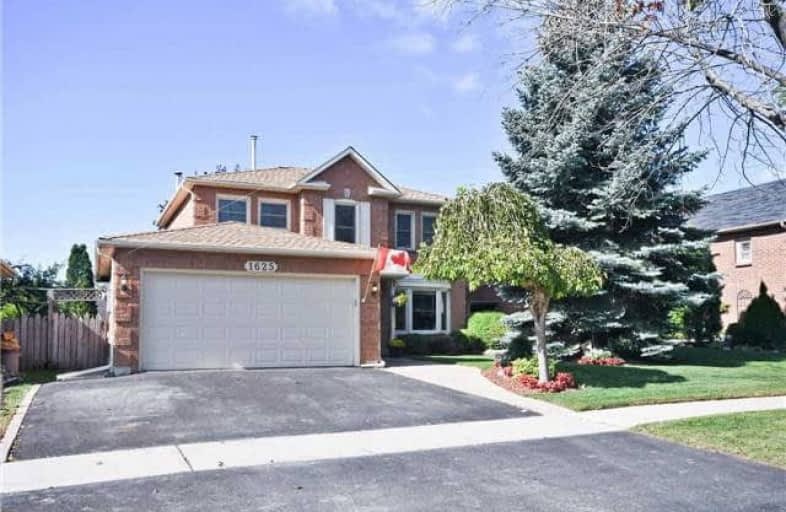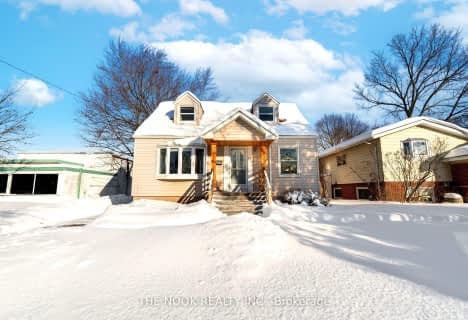
École élémentaire École intermédiaire Ronald-Marion
Elementary: Public
0.65 km
Glengrove Public School
Elementary: Public
1.45 km
École élémentaire Ronald-Marion
Elementary: Public
0.76 km
Maple Ridge Public School
Elementary: Public
1.38 km
St Wilfrid Catholic School
Elementary: Catholic
1.22 km
Valley Farm Public School
Elementary: Public
0.35 km
École secondaire Ronald-Marion
Secondary: Public
0.75 km
Notre Dame Catholic Secondary School
Secondary: Catholic
5.61 km
Pine Ridge Secondary School
Secondary: Public
1.00 km
Dunbarton High School
Secondary: Public
4.66 km
St Mary Catholic Secondary School
Secondary: Catholic
3.81 km
Pickering High School
Secondary: Public
2.24 km














