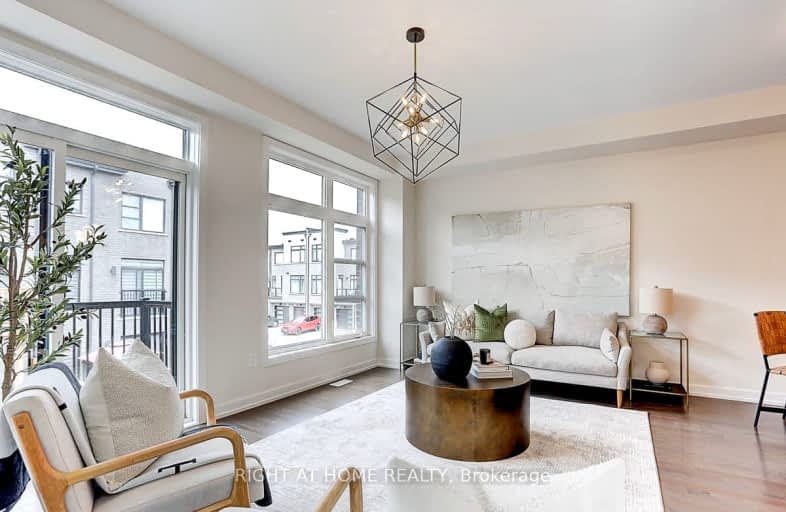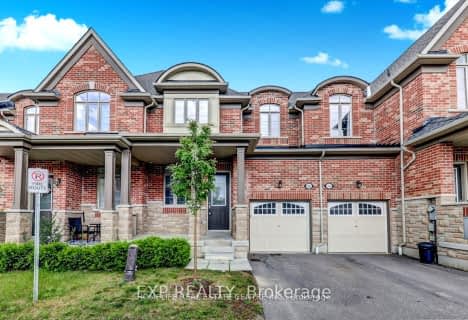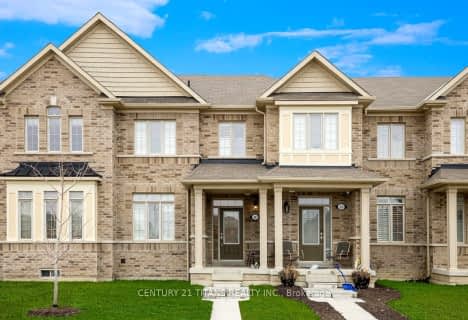Car-Dependent
- Most errands require a car.
Some Transit
- Most errands require a car.
Somewhat Bikeable
- Most errands require a car.

École élémentaire École intermédiaire Ronald-Marion
Elementary: PublicÉcole élémentaire Ronald-Marion
Elementary: PublicMaple Ridge Public School
Elementary: PublicEagle Ridge Public School
Elementary: PublicSt Wilfrid Catholic School
Elementary: CatholicValley Farm Public School
Elementary: PublicÉcole secondaire Ronald-Marion
Secondary: PublicNotre Dame Catholic Secondary School
Secondary: CatholicPine Ridge Secondary School
Secondary: PublicSt Mary Catholic Secondary School
Secondary: CatholicJ Clarke Richardson Collegiate
Secondary: PublicPickering High School
Secondary: Public-
Ajax Rotary Park
177 Lake Drwy W (Bayly), Ajax ON L1S 7J1 7.5km -
Country Lane Park
Whitby ON 9.98km -
Dean Park
Dean Park Road and Meadowvale, Scarborough ON 10.51km
-
CIBC
1895 Glenanna Rd (at Kingston Rd.), Pickering ON L1V 7K1 3.86km -
BMO Bank of Montreal
180 Kingston Rd E, Ajax ON L1Z 0C7 5.64km -
TD Canada Trust ATM
Ultramar-265 de l'Industrie St, Otterburn Park QC J3G 4S6 9.35km
- 3 bath
- 4 bed
- 1500 sqft
2664 Delphinium Trail East, Pickering, Ontario • L1X 2R2 • Rural Pickering
- 4 bath
- 3 bed
- 1500 sqft
2622 Castlegate Crossing, Pickering, Ontario • L1X 0H9 • Duffin Heights
- 4 bath
- 4 bed
- 1500 sqft
2769 Peter Matthews Drive, Pickering, Ontario • L1X 2R2 • Rural Pickering
- 4 bath
- 3 bed
- 2000 sqft
1153 Church Street North, Ajax, Ontario • L1T 0N7 • Northwest Ajax
- 3 bath
- 3 bed
- 1500 sqft
1138 Enchanted Crescent, Pickering, Ontario • L1X 0G9 • Rural Pickering





















