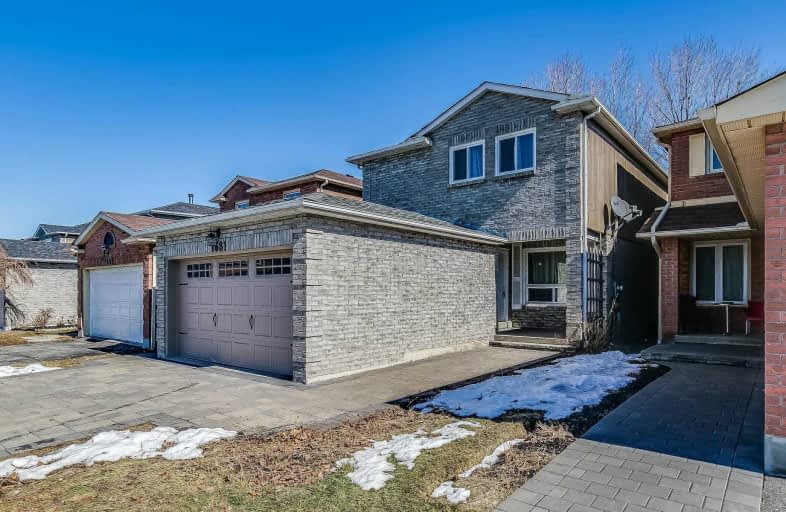
École élémentaire École intermédiaire Ronald-Marion
Elementary: Public
1.78 km
St Francis de Sales Catholic School
Elementary: Catholic
1.13 km
Lincoln Avenue Public School
Elementary: Public
1.54 km
École élémentaire Ronald-Marion
Elementary: Public
1.79 km
Lincoln Alexander Public School
Elementary: Public
1.44 km
Eagle Ridge Public School
Elementary: Public
1.80 km
École secondaire Ronald-Marion
Secondary: Public
1.79 km
Archbishop Denis O'Connor Catholic High School
Secondary: Catholic
3.95 km
Notre Dame Catholic Secondary School
Secondary: Catholic
5.21 km
Ajax High School
Secondary: Public
4.26 km
Pine Ridge Secondary School
Secondary: Public
2.44 km
Pickering High School
Secondary: Public
1.39 km














