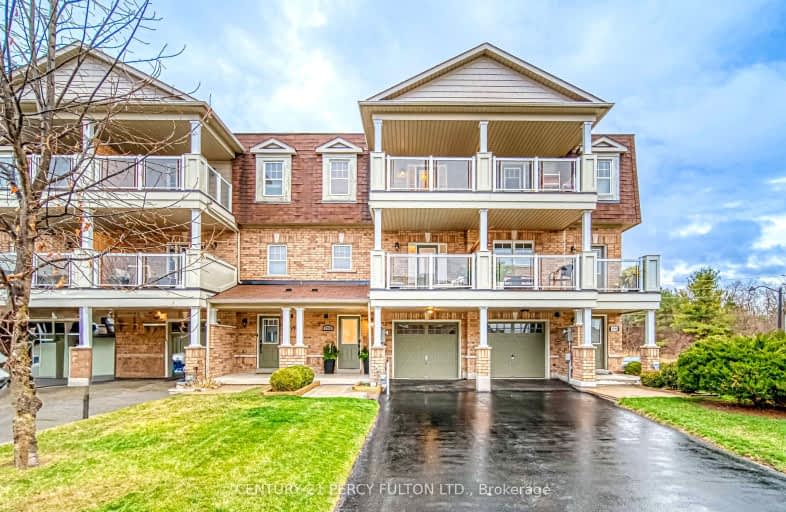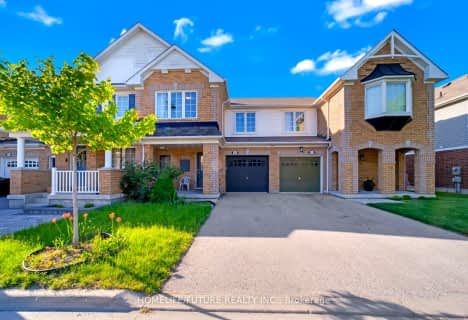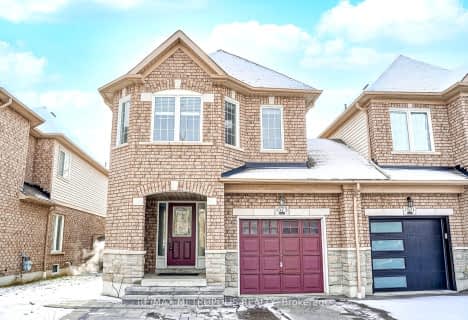Car-Dependent
- Almost all errands require a car.
Minimal Transit
- Almost all errands require a car.
Somewhat Bikeable
- Almost all errands require a car.

École élémentaire École intermédiaire Ronald-Marion
Elementary: PublicÉcole élémentaire Ronald-Marion
Elementary: PublicEagle Ridge Public School
Elementary: PublicSt Wilfrid Catholic School
Elementary: CatholicAlexander Graham Bell Public School
Elementary: PublicValley Farm Public School
Elementary: PublicÉcole secondaire Ronald-Marion
Secondary: PublicNotre Dame Catholic Secondary School
Secondary: CatholicPine Ridge Secondary School
Secondary: PublicSt Mary Catholic Secondary School
Secondary: CatholicJ Clarke Richardson Collegiate
Secondary: PublicPickering High School
Secondary: Public-
Rouge National Urban Park
Zoo Rd, Toronto ON M1B 5W8 9.74km -
Charlottetown Park
65 Charlottetown Blvd (Lawrence & Charlottetown), Scarborough ON 12.06km -
Morningside Park
Ellesmere Road & Morningside Avenue, Toronto ON 14.29km
-
TD Bank Financial Group
80 Thickson Rd N (Nichol Ave), Whitby ON L1N 3R1 13.93km -
CIBC
7021 Markham Rd (at Steeles Ave. E), Markham ON L3S 0C2 14.05km -
Scotiabank
6019 Steeles Ave E, Toronto ON M1V 5P7 14.29km
- 4 bath
- 4 bed
- 1500 sqft
3370 Thunderbird Promenade, Pickering, Ontario • L1X 0N1 • Rural Pickering
- 4 bath
- 3 bed
- 1500 sqft
2614 Castlegate Crossing, Pickering, Ontario • L1X 0H9 • Duffin Heights














