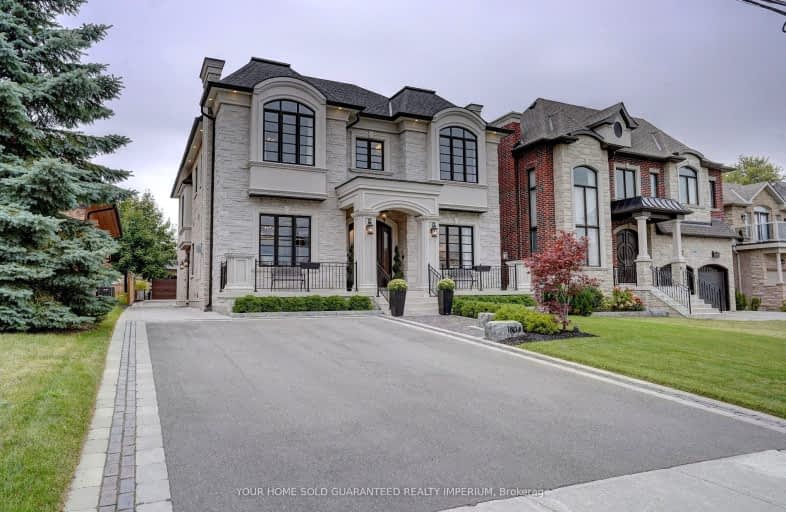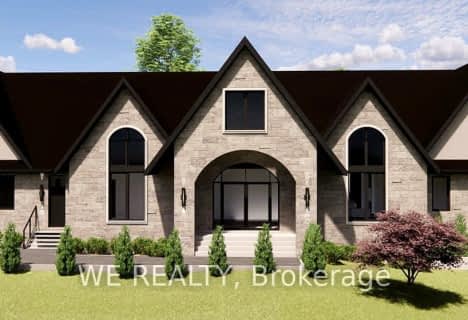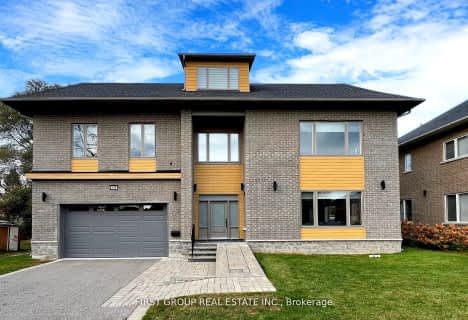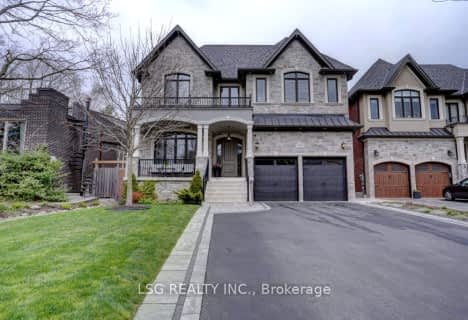Car-Dependent
- Most errands require a car.
30
/100
Minimal Transit
- Almost all errands require a car.
23
/100
Somewhat Bikeable
- Most errands require a car.
41
/100
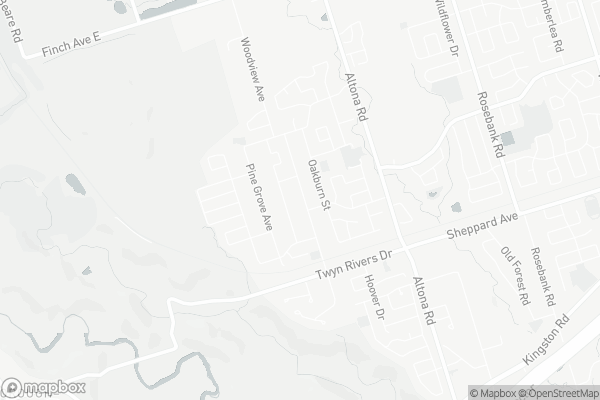
St Monica Catholic School
Elementary: Catholic
0.75 km
Elizabeth B Phin Public School
Elementary: Public
1.06 km
Westcreek Public School
Elementary: Public
0.37 km
Altona Forest Public School
Elementary: Public
1.37 km
Highbush Public School
Elementary: Public
1.76 km
St Elizabeth Seton Catholic School
Elementary: Catholic
1.36 km
West Hill Collegiate Institute
Secondary: Public
6.17 km
Sir Oliver Mowat Collegiate Institute
Secondary: Public
4.62 km
Pine Ridge Secondary School
Secondary: Public
5.24 km
St John Paul II Catholic Secondary School
Secondary: Catholic
5.45 km
Dunbarton High School
Secondary: Public
2.19 km
St Mary Catholic Secondary School
Secondary: Catholic
2.40 km
-
Bill Hancox Park
101 Bridgeport Dr (Lawrence & Bridgeport), Scarborough ON 5.13km -
Port Union Waterfront Park
305 Port Union Rd (Lake Ontario), Scarborough ON 3.46km -
Stephenson's Swamp
Scarborough ON 5.39km
-
CIBC
7021 Markham Rd (at Steeles Ave. E), Markham ON L3S 0C2 8.62km -
TD Bank Financial Group
15 Westney Rd N (Kingston Rd), Ajax ON L1T 1P4 9.57km -
Scotiabank
3475 Lawrence Ave E (at Markham Rd), Scarborough ON M1H 1B2 9.67km
