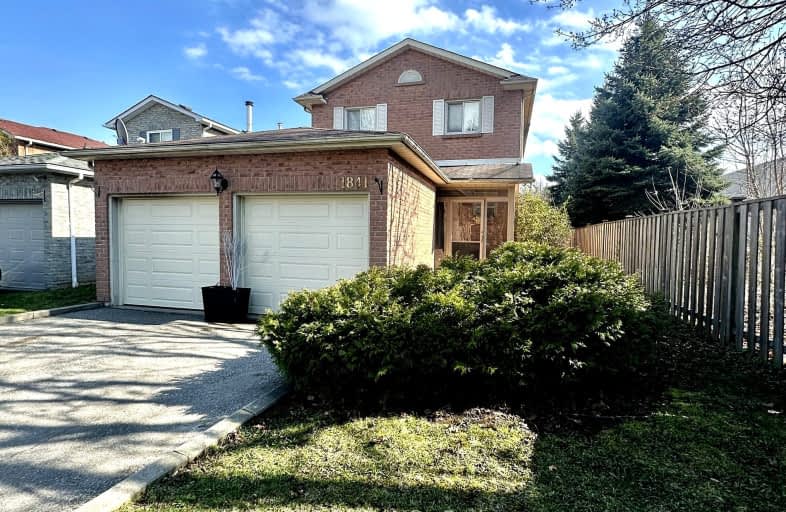Very Walkable
- Most errands can be accomplished on foot.
72
/100
Some Transit
- Most errands require a car.
47
/100
Somewhat Bikeable
- Most errands require a car.
33
/100

École élémentaire École intermédiaire Ronald-Marion
Elementary: Public
1.77 km
St Francis de Sales Catholic School
Elementary: Catholic
1.24 km
Lincoln Avenue Public School
Elementary: Public
1.65 km
École élémentaire Ronald-Marion
Elementary: Public
1.79 km
Lincoln Alexander Public School
Elementary: Public
1.54 km
Eagle Ridge Public School
Elementary: Public
1.86 km
École secondaire Ronald-Marion
Secondary: Public
1.79 km
Archbishop Denis O'Connor Catholic High School
Secondary: Catholic
4.06 km
Notre Dame Catholic Secondary School
Secondary: Catholic
5.31 km
Ajax High School
Secondary: Public
4.36 km
Pine Ridge Secondary School
Secondary: Public
2.36 km
Pickering High School
Secondary: Public
1.49 km
-
Rouge Beach Park
Lawrence Ave E (at Rouge Hills Dr), Toronto ON M1C 2Y9 7.16km -
Rouge National Urban Park
Zoo Rd, Toronto ON M1B 5W8 8.76km -
Charlottetown Park
65 Charlottetown Blvd (Lawrence & Charlottetown), Scarborough ON 9.35km
-
BMO Bank of Montreal
1360 Kingston Rd (Hwy 2 & Glenanna Road), Pickering ON L1V 3B4 1.83km -
RBC Royal Bank
480 Taunton Rd E (Baldwin), Whitby ON L1N 5R5 11.91km -
CIBC
308 Taunton Rd E, Whitby ON L1R 0H4 12.69km














