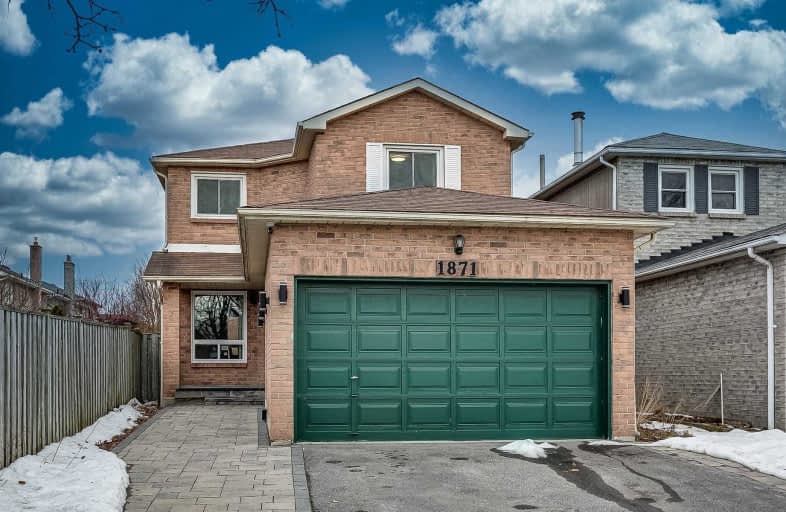
École élémentaire École intermédiaire Ronald-Marion
Elementary: Public
1.68 km
St Francis de Sales Catholic School
Elementary: Catholic
1.18 km
Lincoln Avenue Public School
Elementary: Public
1.58 km
École élémentaire Ronald-Marion
Elementary: Public
1.69 km
Lincoln Alexander Public School
Elementary: Public
1.45 km
Eagle Ridge Public School
Elementary: Public
1.74 km
École secondaire Ronald-Marion
Secondary: Public
1.70 km
Archbishop Denis O'Connor Catholic High School
Secondary: Catholic
4.02 km
Notre Dame Catholic Secondary School
Secondary: Catholic
5.22 km
Ajax High School
Secondary: Public
4.36 km
Pine Ridge Secondary School
Secondary: Public
2.34 km
Pickering High School
Secondary: Public
1.39 km














