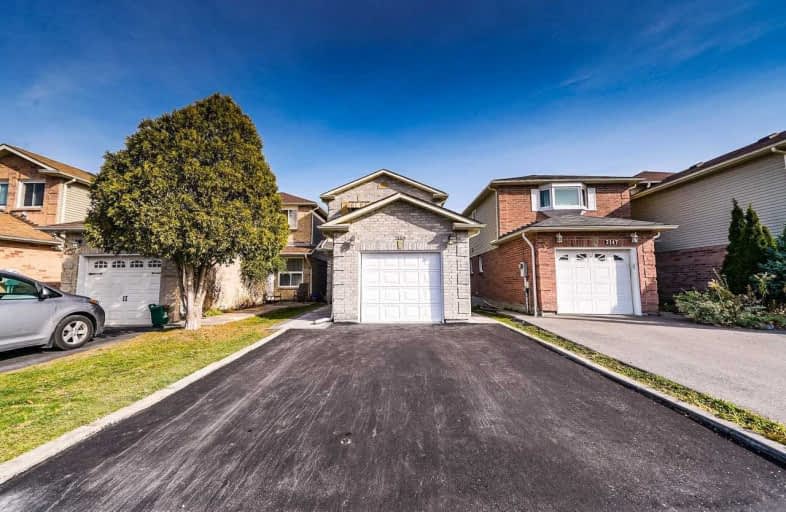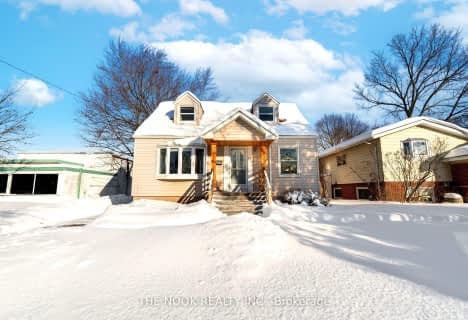
École élémentaire École intermédiaire Ronald-Marion
Elementary: Public
0.43 km
Glengrove Public School
Elementary: Public
1.59 km
École élémentaire Ronald-Marion
Elementary: Public
0.52 km
Eagle Ridge Public School
Elementary: Public
1.42 km
St Wilfrid Catholic School
Elementary: Catholic
1.09 km
Valley Farm Public School
Elementary: Public
0.53 km
École secondaire Ronald-Marion
Secondary: Public
0.52 km
Notre Dame Catholic Secondary School
Secondary: Catholic
5.31 km
Pine Ridge Secondary School
Secondary: Public
1.32 km
Dunbarton High School
Secondary: Public
4.91 km
St Mary Catholic Secondary School
Secondary: Catholic
4.11 km
Pickering High School
Secondary: Public
1.92 km














