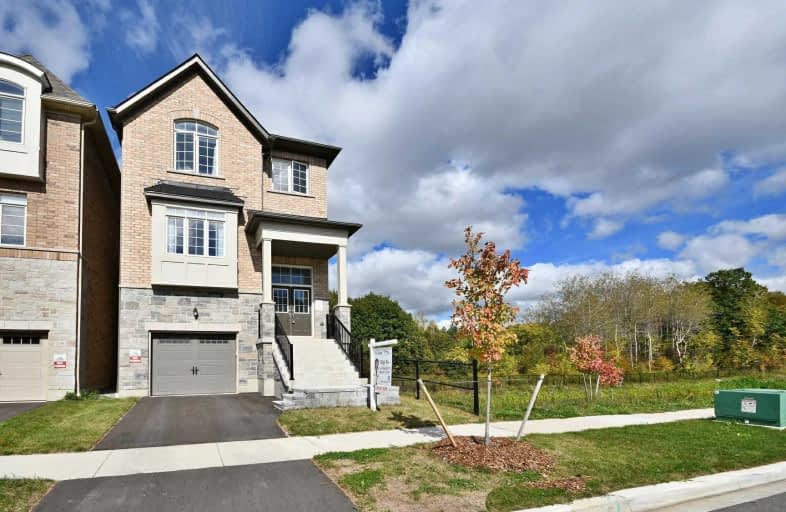
École élémentaire École intermédiaire Ronald-Marion
Elementary: Public
0.63 km
Glengrove Public School
Elementary: Public
1.75 km
École élémentaire Ronald-Marion
Elementary: Public
0.63 km
Eagle Ridge Public School
Elementary: Public
1.07 km
St Wilfrid Catholic School
Elementary: Catholic
1.26 km
Valley Farm Public School
Elementary: Public
1.04 km
École secondaire Ronald-Marion
Secondary: Public
0.64 km
Archbishop Denis O'Connor Catholic High School
Secondary: Catholic
4.40 km
Notre Dame Catholic Secondary School
Secondary: Catholic
4.94 km
Pine Ridge Secondary School
Secondary: Public
1.80 km
St Mary Catholic Secondary School
Secondary: Catholic
4.51 km
Pickering High School
Secondary: Public
1.41 km








