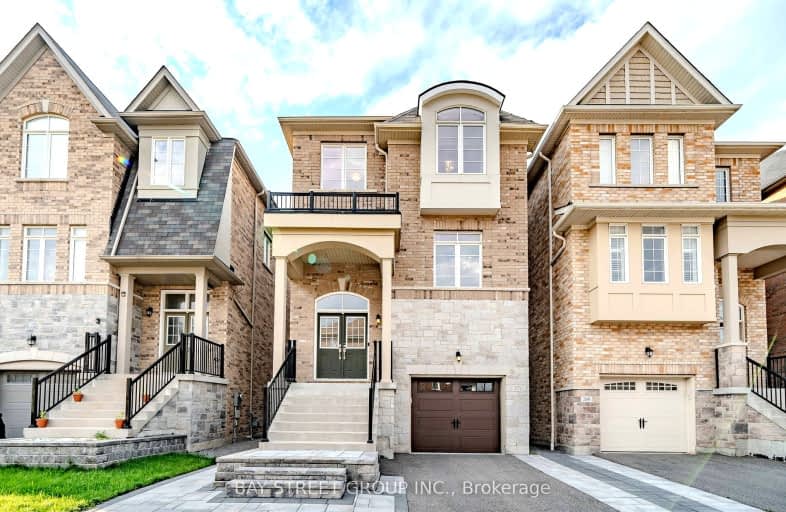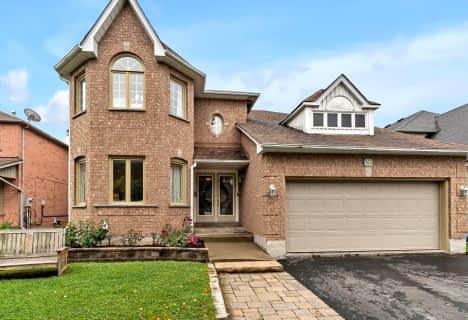Somewhat Walkable
- Some errands can be accomplished on foot.
65
/100
Some Transit
- Most errands require a car.
46
/100
Somewhat Bikeable
- Most errands require a car.
29
/100

École élémentaire École intermédiaire Ronald-Marion
Elementary: Public
0.61 km
Glengrove Public School
Elementary: Public
1.71 km
École élémentaire Ronald-Marion
Elementary: Public
0.62 km
Eagle Ridge Public School
Elementary: Public
1.12 km
St Wilfrid Catholic School
Elementary: Catholic
1.26 km
Valley Farm Public School
Elementary: Public
1.00 km
École secondaire Ronald-Marion
Secondary: Public
0.63 km
Archbishop Denis O'Connor Catholic High School
Secondary: Catholic
4.45 km
Pine Ridge Secondary School
Secondary: Public
1.74 km
Dunbarton High School
Secondary: Public
5.15 km
St Mary Catholic Secondary School
Secondary: Catholic
4.46 km
Pickering High School
Secondary: Public
1.46 km
$
$1,049,000
- 4 bath
- 4 bed
- 1500 sqft
1530 Bruny Avenue, Pickering, Ontario • L1X 0C5 • Duffin Heights
$
$1,149,900
- 4 bath
- 4 bed
- 2500 sqft
113 Hopkinson Crescent, Ajax, Ontario • L1T 4E1 • Northwest Ajax














